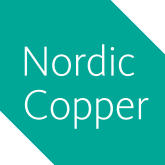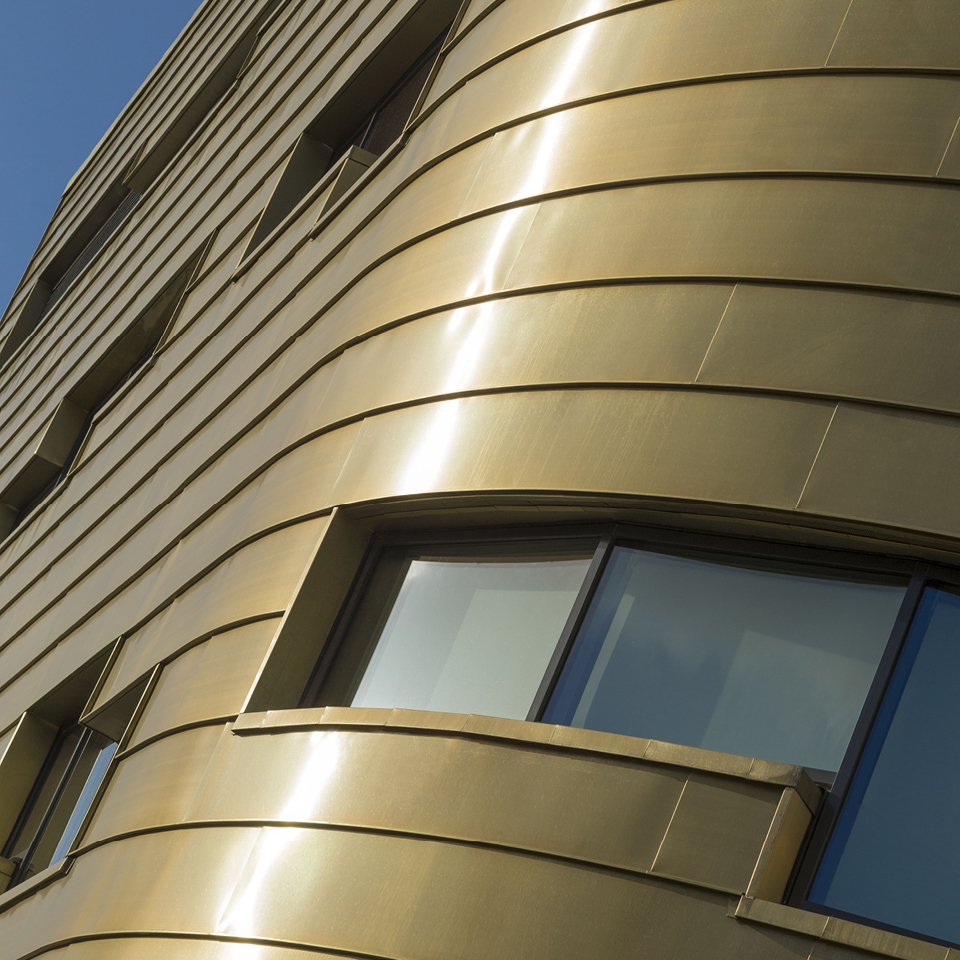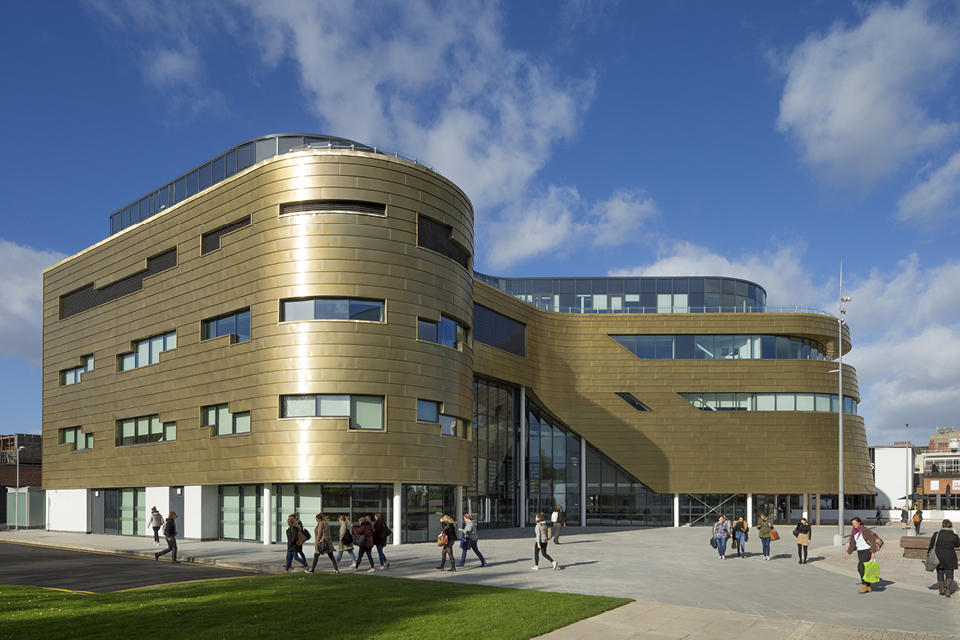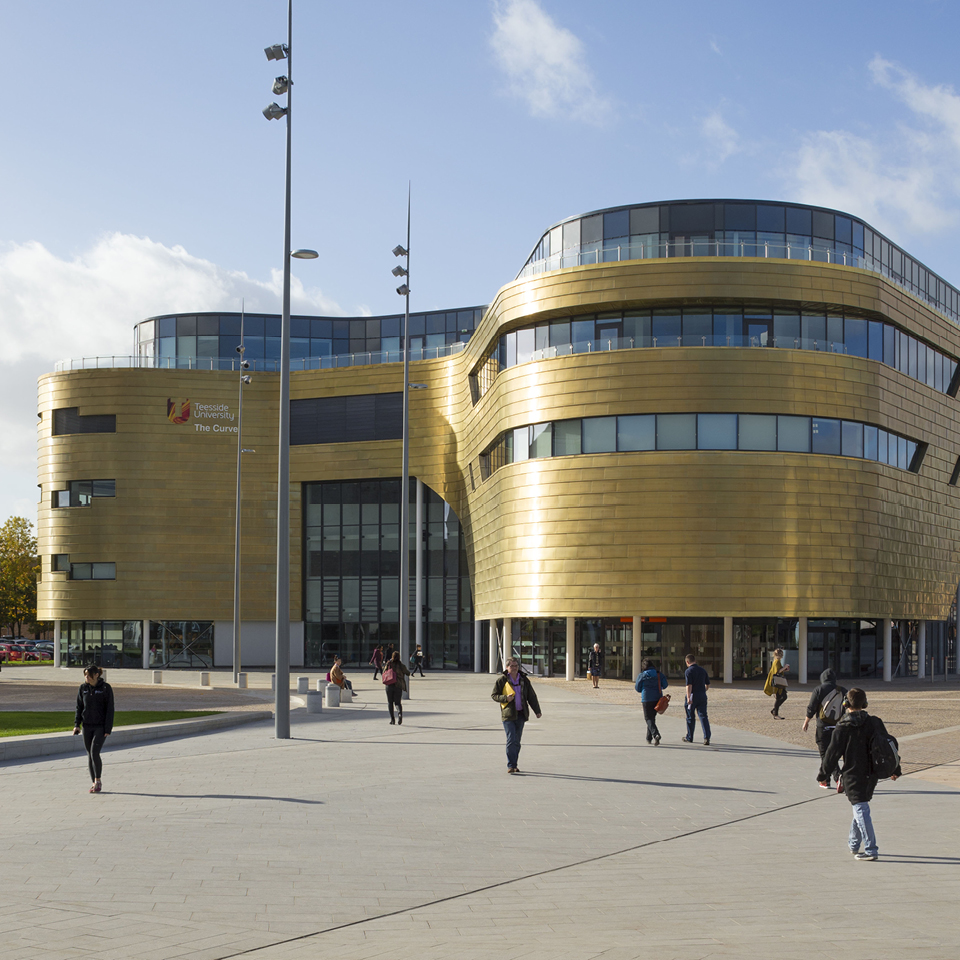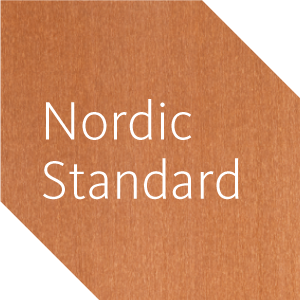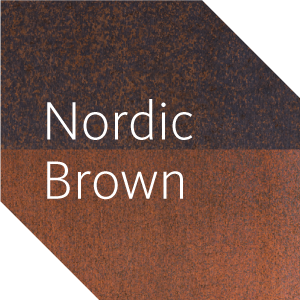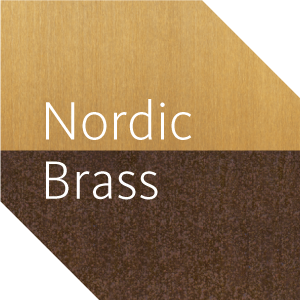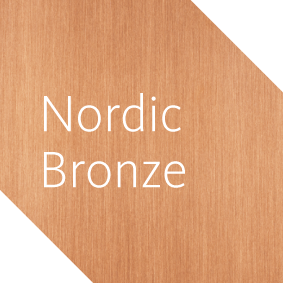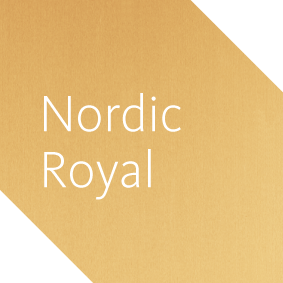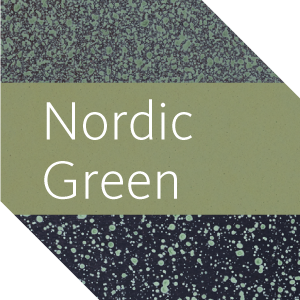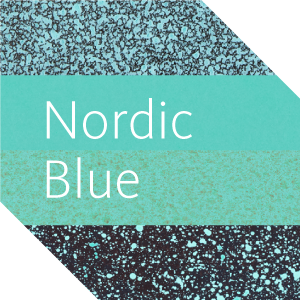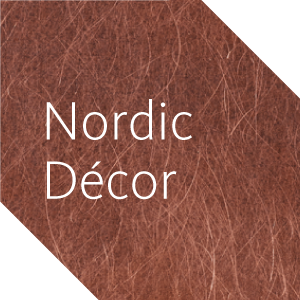“Nordic Royal brings an additional warmth and texture … a material that will maintain its high-quality appearance with negligible maintenance”.
The Curve forms part of Austin-Smith:Lord’s competition-winning design for a unique environment at the centre of the University. It includes an extensive public realm, innovative lighting, a living wall with giant LED screen and landscaping across the newly pedestrianized campus. This new ‘Campus Heart’ aims to rival any new university in the country or indeed Europe.
Iconic building
The new building’s teaching block and 200-seat auditorium are linked and expressed by a curved façade that wraps around the north, east and south elevations, embracing the western end of the ‘Campus Heart’. Expressing each of the building’s elements separately gives an opportunity for a bold and striking composition, especially as the auditorium is able to ‘float’ at first and second floor levels, allowing the ‘Campus Heart’ landscape treatment to flow under it and into the building. Where the teaching block cuts back at ground level, a triple height concourse is formed from fully glazed curtain walling.
Austin-Smith:Lord said: “The brief from Teesside University was bold. They wanted a striking building in a compelling setting, which would be both an exemplary environment for students and staff, and an iconic building.” The state-of-the-art, 1476m², four-storey building features social learning spaces, multi-purpose areas for reception, events and exhibitions spaces, general purpose teaching rooms, a large auditorium lecture theatre and a roof terrace.
Bold Material
The façade materials have been influenced by considerations of both existing context and an ambition to create a landmark building with a strong and – possibly – unique identity. Austin-Smith:Lord added: “The form of the building is expressive and exciting and works to create a spatially successful place. The desire for identifiable, landmark buildings that are fresh, exciting and unique suggested we should be bold in our choice of materials.
“The form, functional requirements and construction of the ‘solid’ parts of the building suggested a type of metal cladding with horizontal seams highlighting the curvilinear plan form. We chose Nordic Royal golden copper alloy cladding that will easily form the curved wall surfaces and accommodate the shaped cut outs for windows. Nordic Royal brings an additional warmth and texture to the new ‘Campus Heart’ with a material that will maintain its high-quality appearance with negligible maintenance.”


