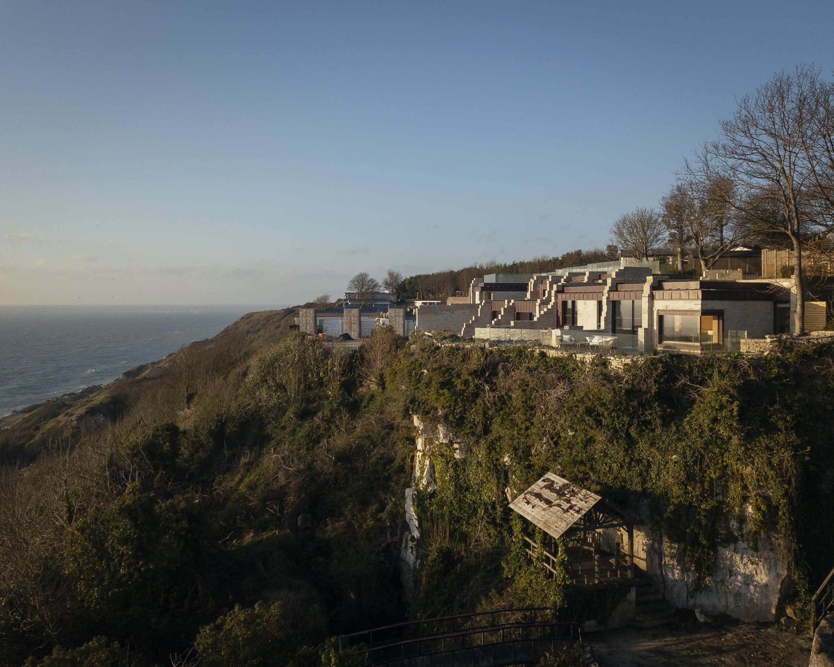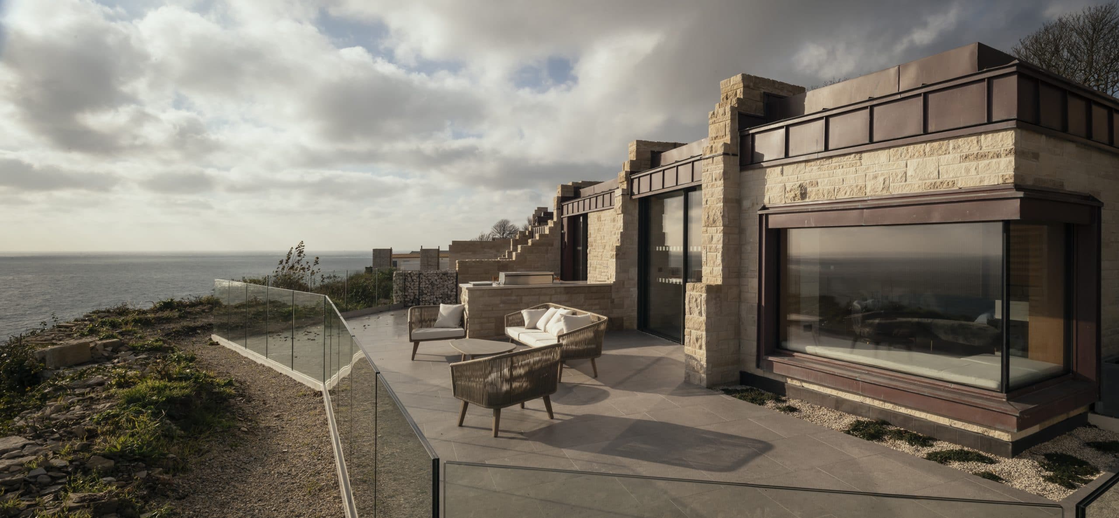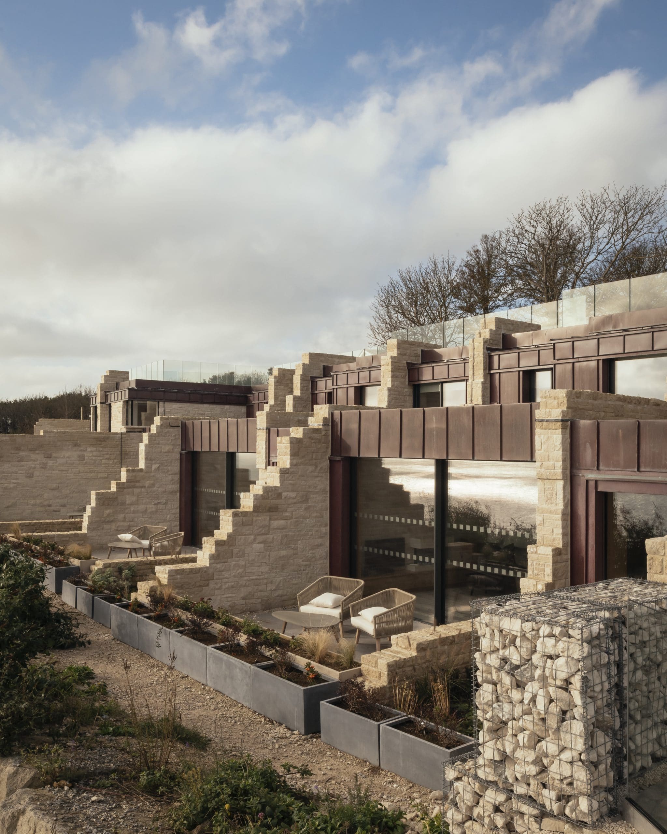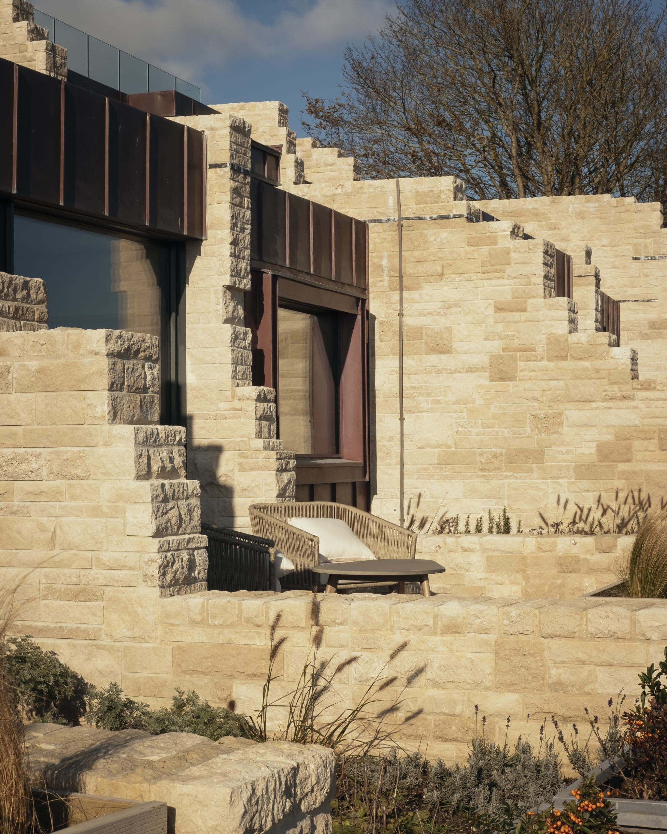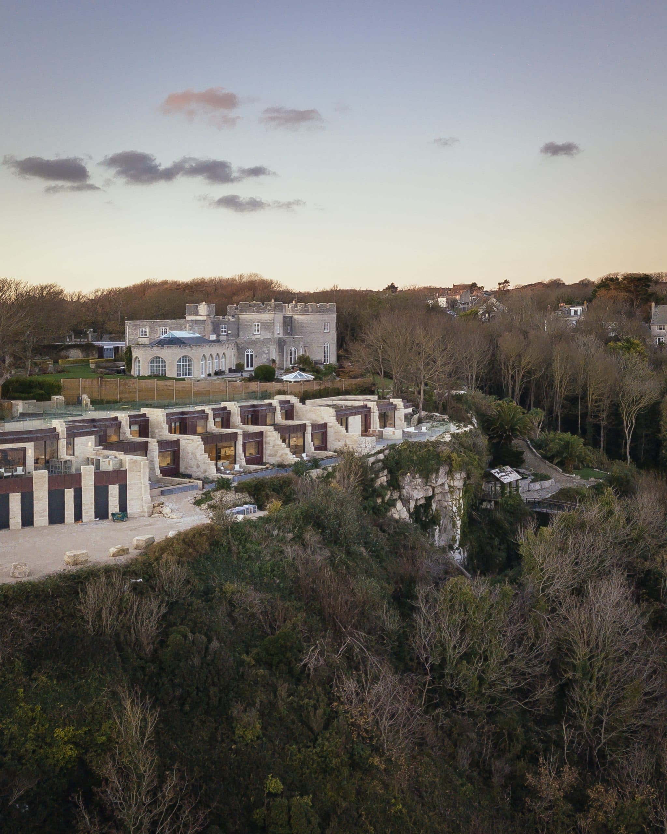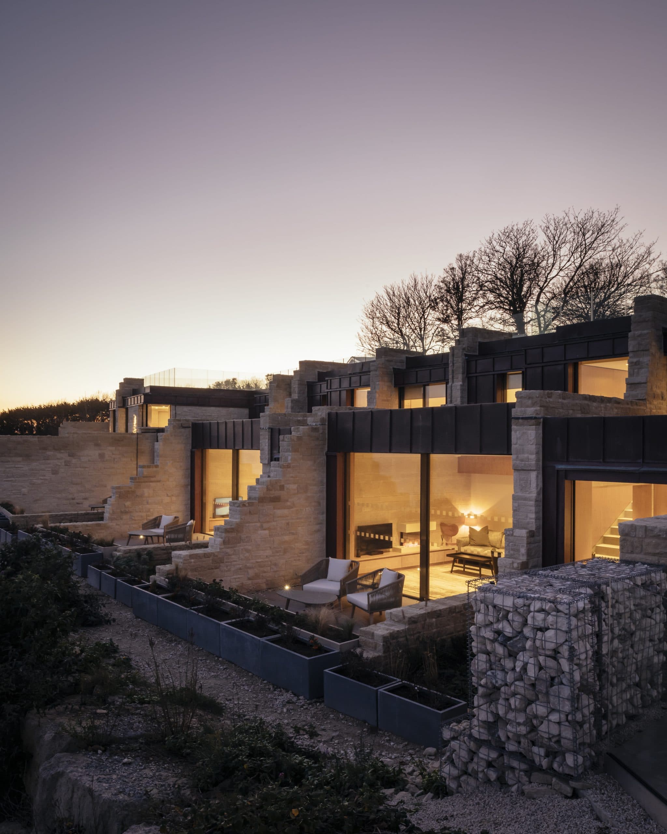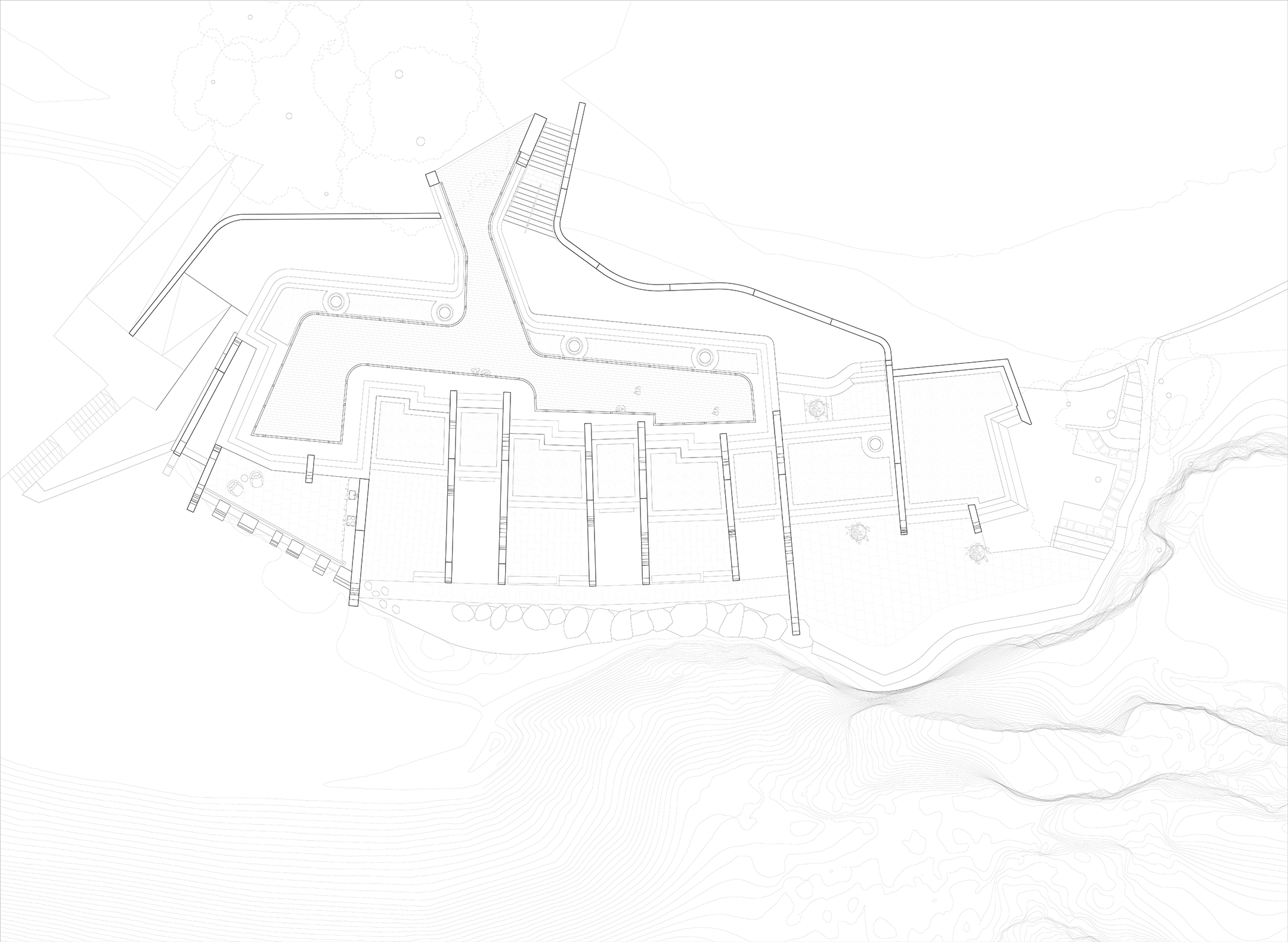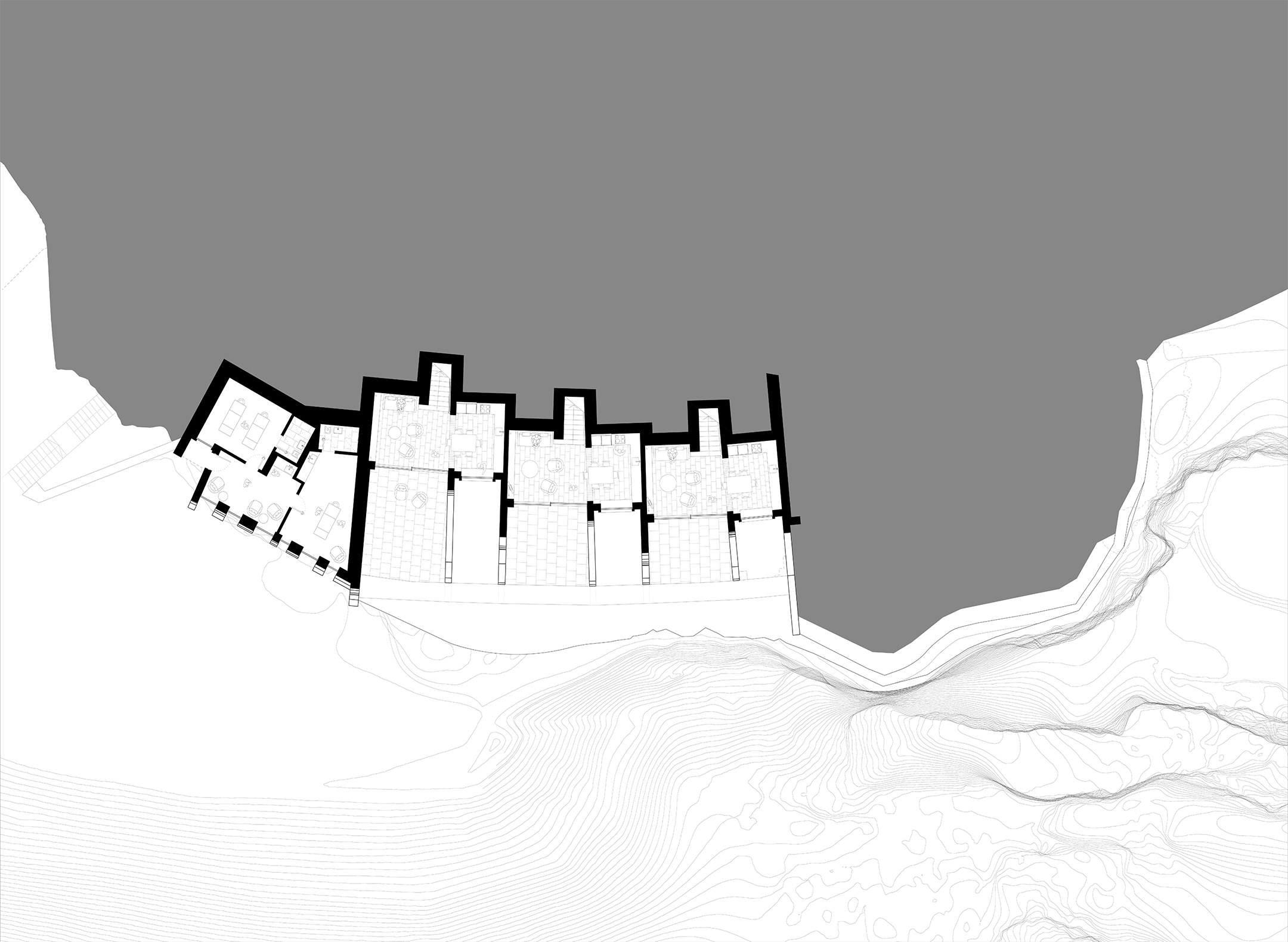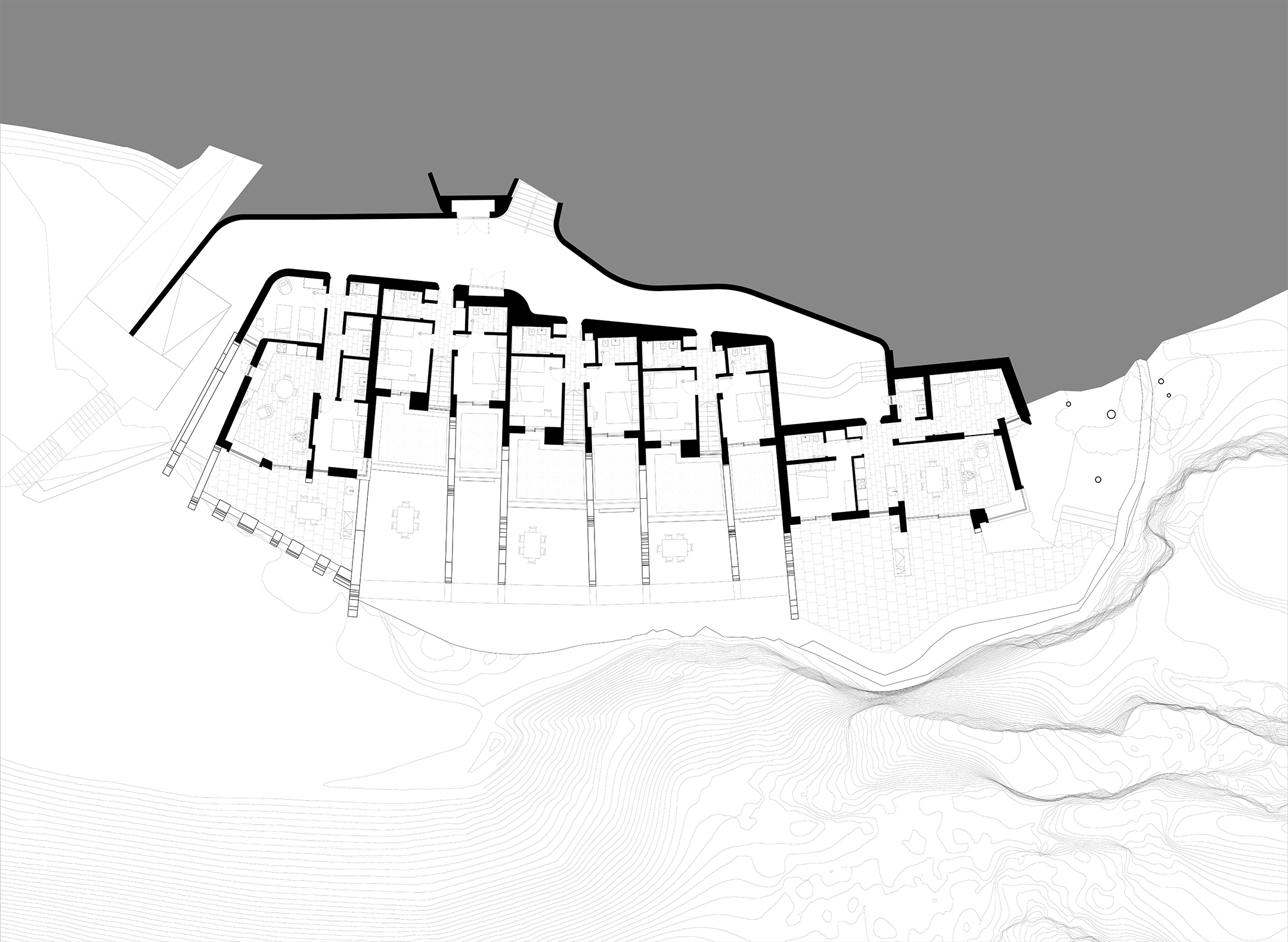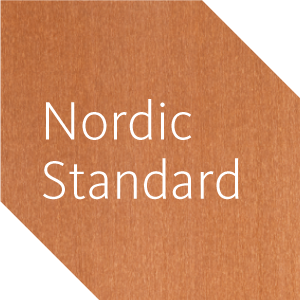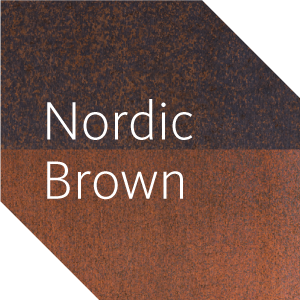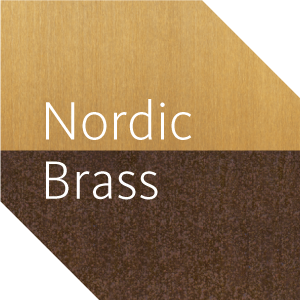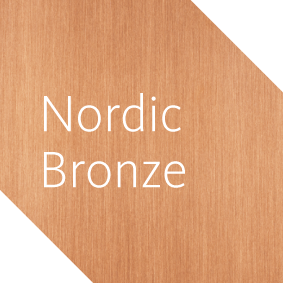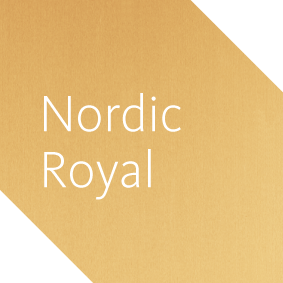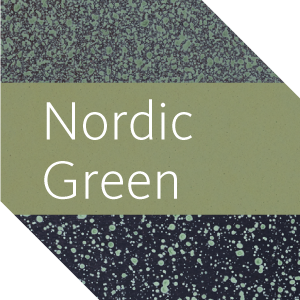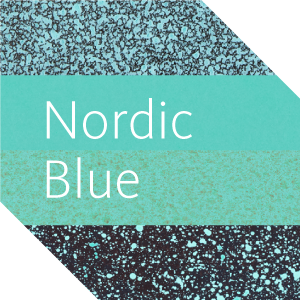Nordic Copper cladding, roofing and detailing alongside local stone walls provide a natural and timeless material palette for a development of holiday lodges on a sensitive site on a cliff-top of the Jurassic Coast.
Commanding dramatic coastal views, ‘Clifftops’ comprises five new luxury lodges, designed by London architecture studio Morrow + Lorraine. Its spectacular site on the Isle of Portland, Dorset, forms part of the UNESCO World Heritage Jurassic Coast. It sits directly above a ‘Site of Special Scientific Interest’ between Bow and Arrow Castle, a ‘Scheduled Ancient Monument’, and the ‘Grade II Listed’ Pennsylvania Castle.
Sensitive Location Response
The architects’ response to this particularly sensitive location was to set the building into the cliff – apparently hewn from the ground, rather than built upon it – enabling the Pennsylvania Castle grounds to flow over and reduce its visual impact. The lodges are separated by stone walls which run through the development, like groin walls on a beach, each rotating 3 degrees from the next and stepping back randomly away from the cliff. The walls are constructed of large, rough-cleaved blocks of the renowned Portland stone quarried a short distance from the site, anchoring the architecture to its locality and yielding a low carbon footprint.
Linking the groin walls, each lodges’ façade, roof and detailing around windows are clad in Nordic Standard ‘mill finish’ copper without any additional surface treatments. Although one of our oldest building coverings, copper is today viewed as a thoroughly modern architectural material. Its unique characteristics are defined by a naturally developing patina, which provides impressive protection against corrosion and can repair itself if damaged, giving exceptional durability, sustainability and maintenance-free longevity.
Natural Copper Patination
Within a few days of exposure to the atmosphere, a copper surface begins to oxidise, changing from the ‘bright’ mill finish to a chestnut brown, which gradually darkens to a chocolate brown. Over the years with continued weathering, the distinctive green/blue patina seen on older roofs can eventually result.
This is particularly likely in exposed locations with the patina, taking on more of a blue hue in marine environments. More information on the evolution of copper surfaces in different environments can be found here.
Thoroughly Contemporary Copper
Project architect Frank Gilks commented: ‘Copper was selected for the cladding as it is suitably robust for the harsh marine environment but it will also blend in well with the heavily vegetated surroundings and complement the local stone’. The copper and generous glazing give the impression of thoroughly contemporary interventions to an intriguing historic stone ruin. Together, the Nordic Copper and Portland stone create a timeless, high quality building sitting naturally in its environment. Towards the craggy cliff edge architecture and landscaping become even more informal and irregular, with coastal wildflower planting blending with the indigenous flora.
Internally, the lodges are defined by light-filled spaces with expansive sea views.
The Portland stone groin walls continue inside on the same plane but are more refined, with smooth cut surfaces revealing the strata of the beds of stone as if they were still in the ground, exposing ancient fossilised sea creatures. Oak joinery and wall panelling add warmth, and joinery frames are carefully detailed to minimise interruption of the flow between inside and out.



