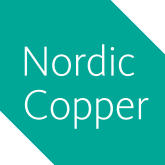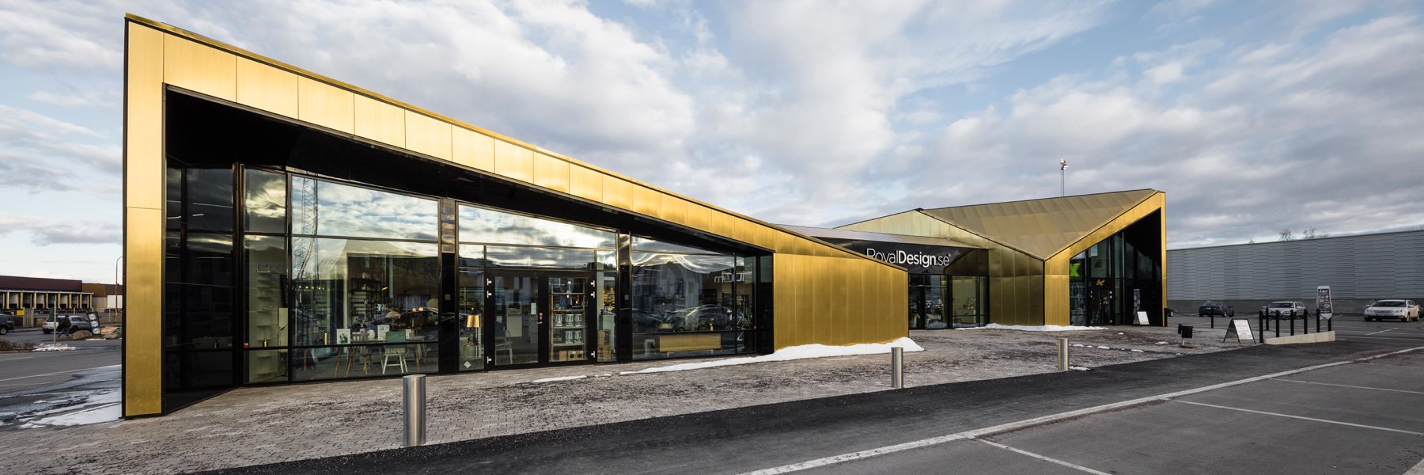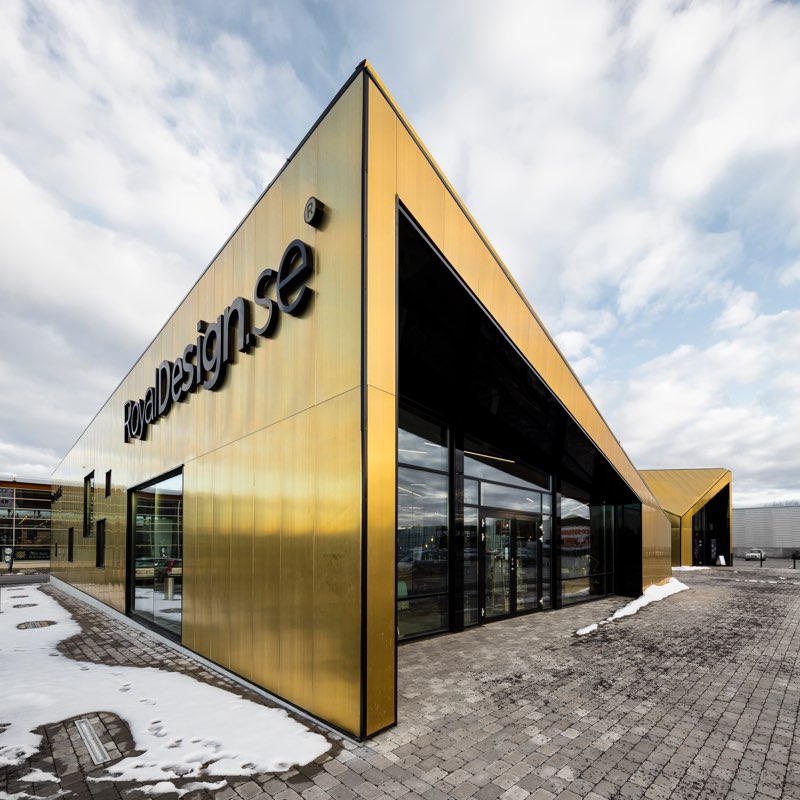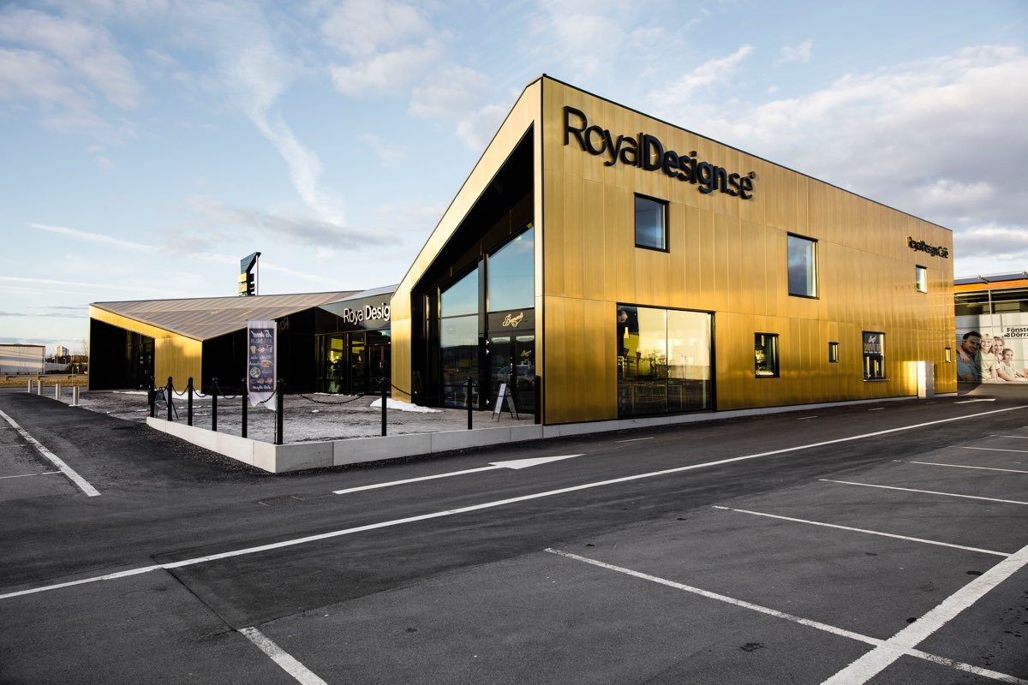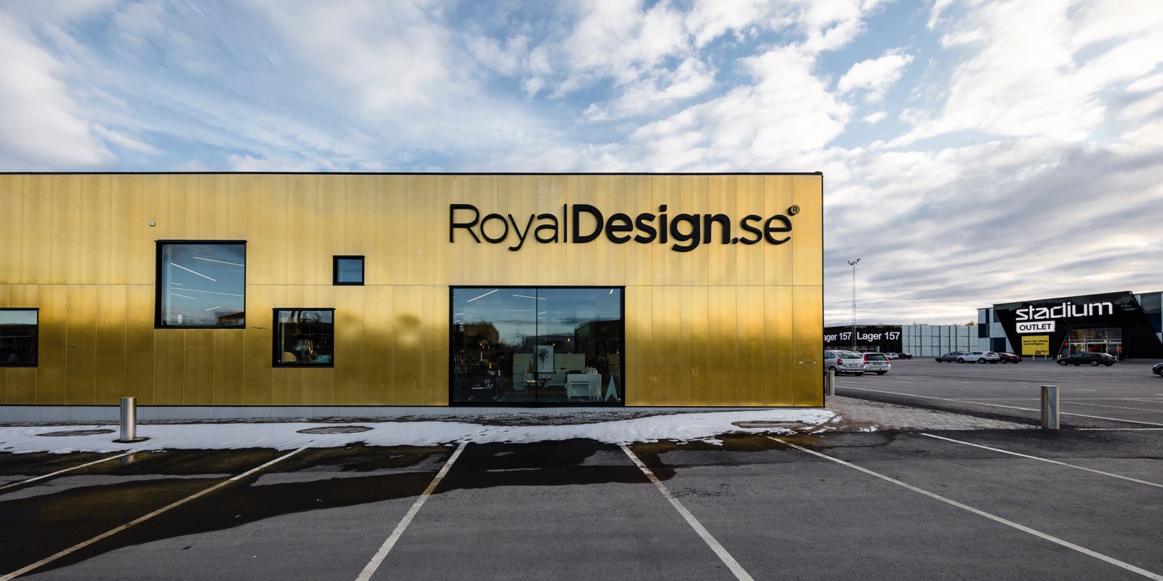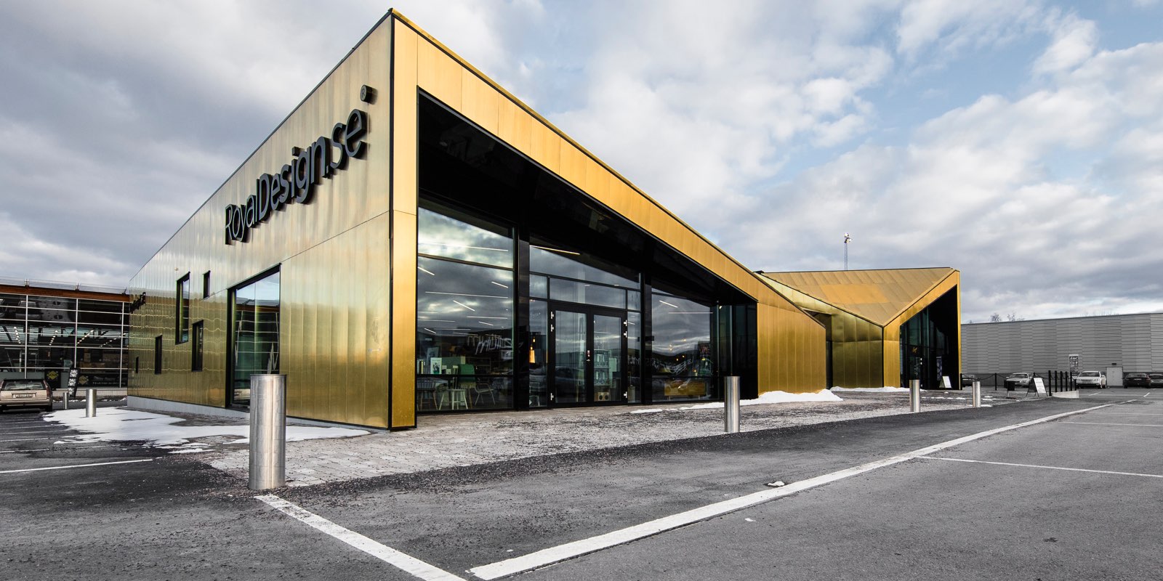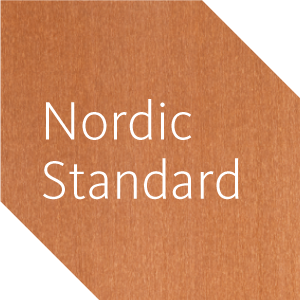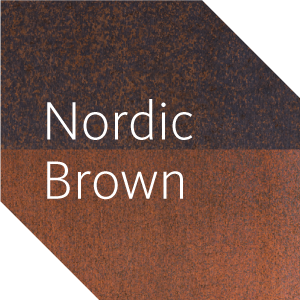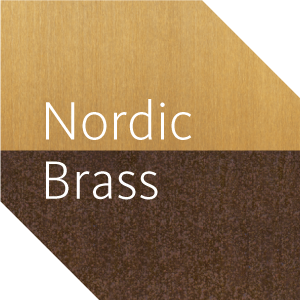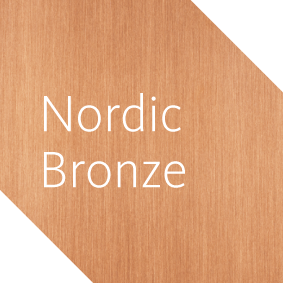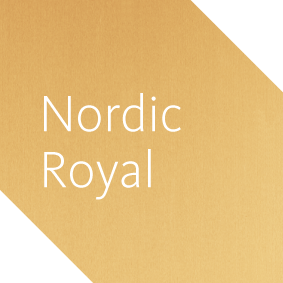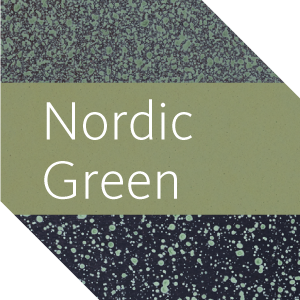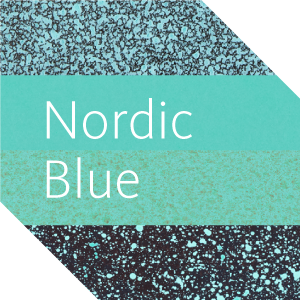Within its shopping centre location the ‘Royal Design’ project is insular but surrounded by many larger and taller buildings. Our design concept aims to create contrast and respond powerfully to these surroundings.
Because of the central location of the building, the key consideration was that all sides of the scheme matter: walking around the building will reveal different architectural experiences, ranging from minimalistic façades to complex architectural forms. The parking lot frontage is open with extensive glazing in black frames following the sharp angles. The side elevations are calmer but still exciting with irregular windows continuing the black edged theme.
Exclusive architectural material
All the facades and sloping roofs are clad in golden copper alloy cassettes with hidden fixings. This addresses the client’s requirmenet for the complex shapes to be covered in an exclusive, reflective and metallic architectural material. But sustainability, recycling, environmental impact and long-life properties were also important to the final decision.
Particular care was taken with detailing the external skin so that the complex corners and different angles always connect elegantly. There are also special solutions to technical issues, such as drainage with rainwater conveyed in hidden gutters, covered and fully integrated with the roof, and then to downpipes hidden within the facades.


