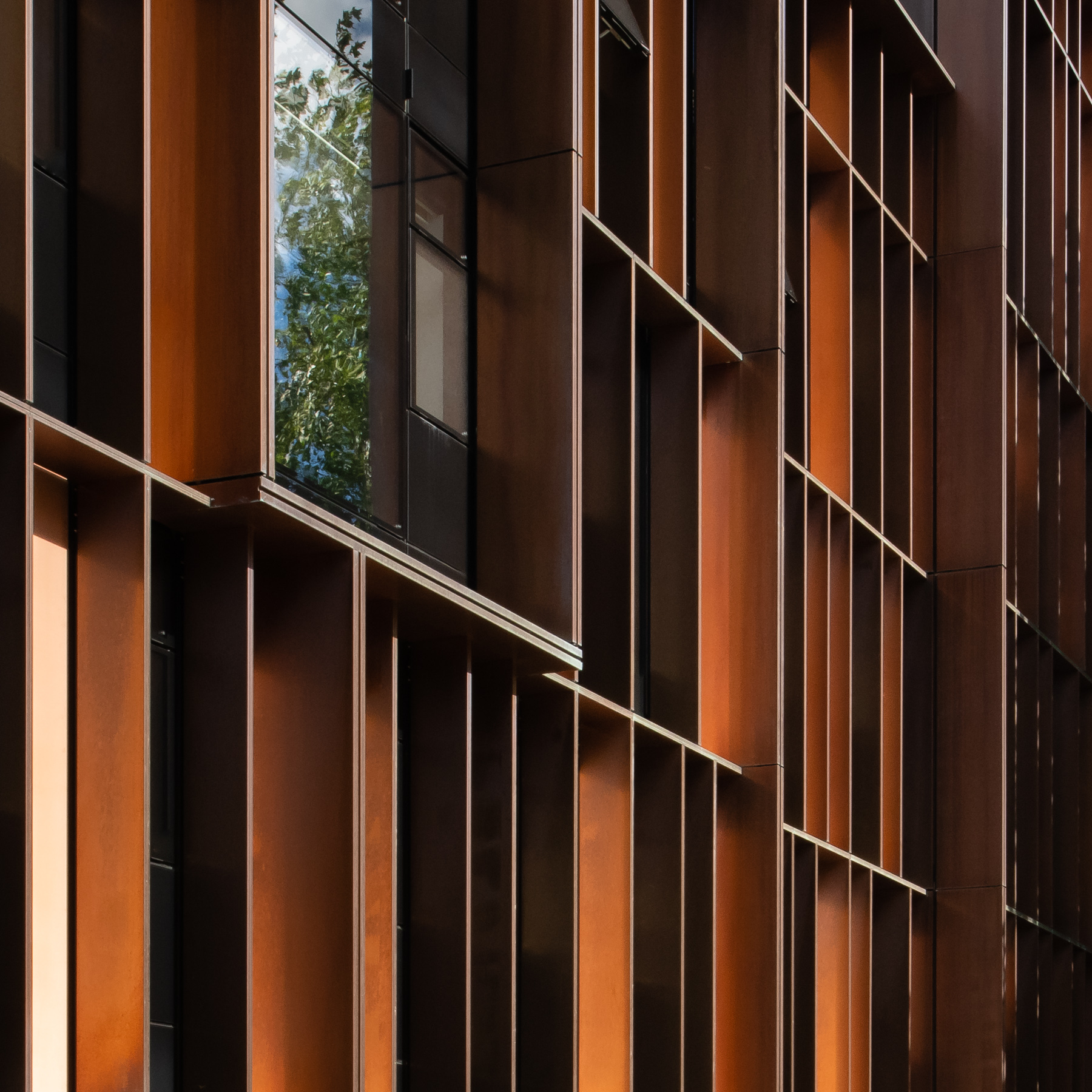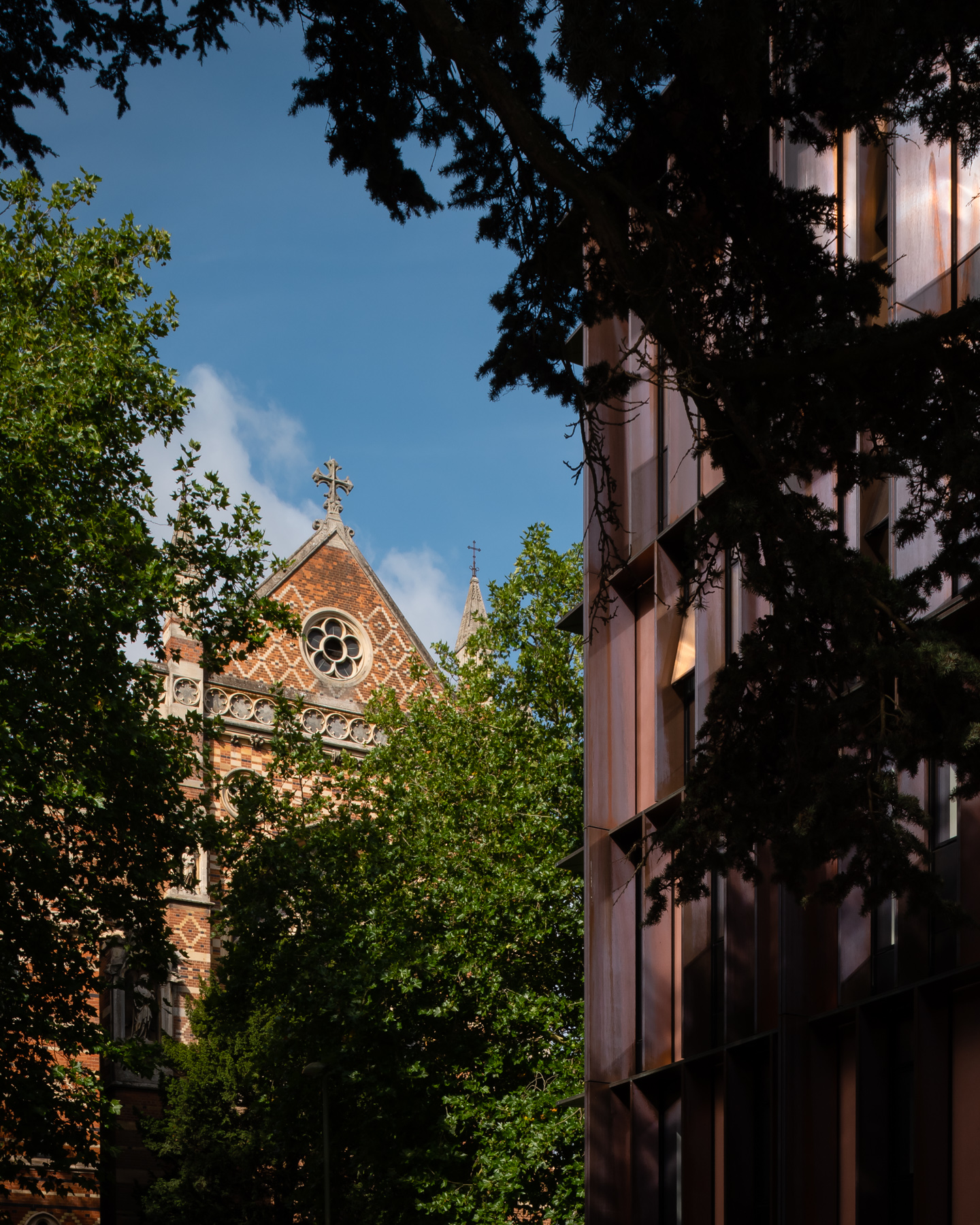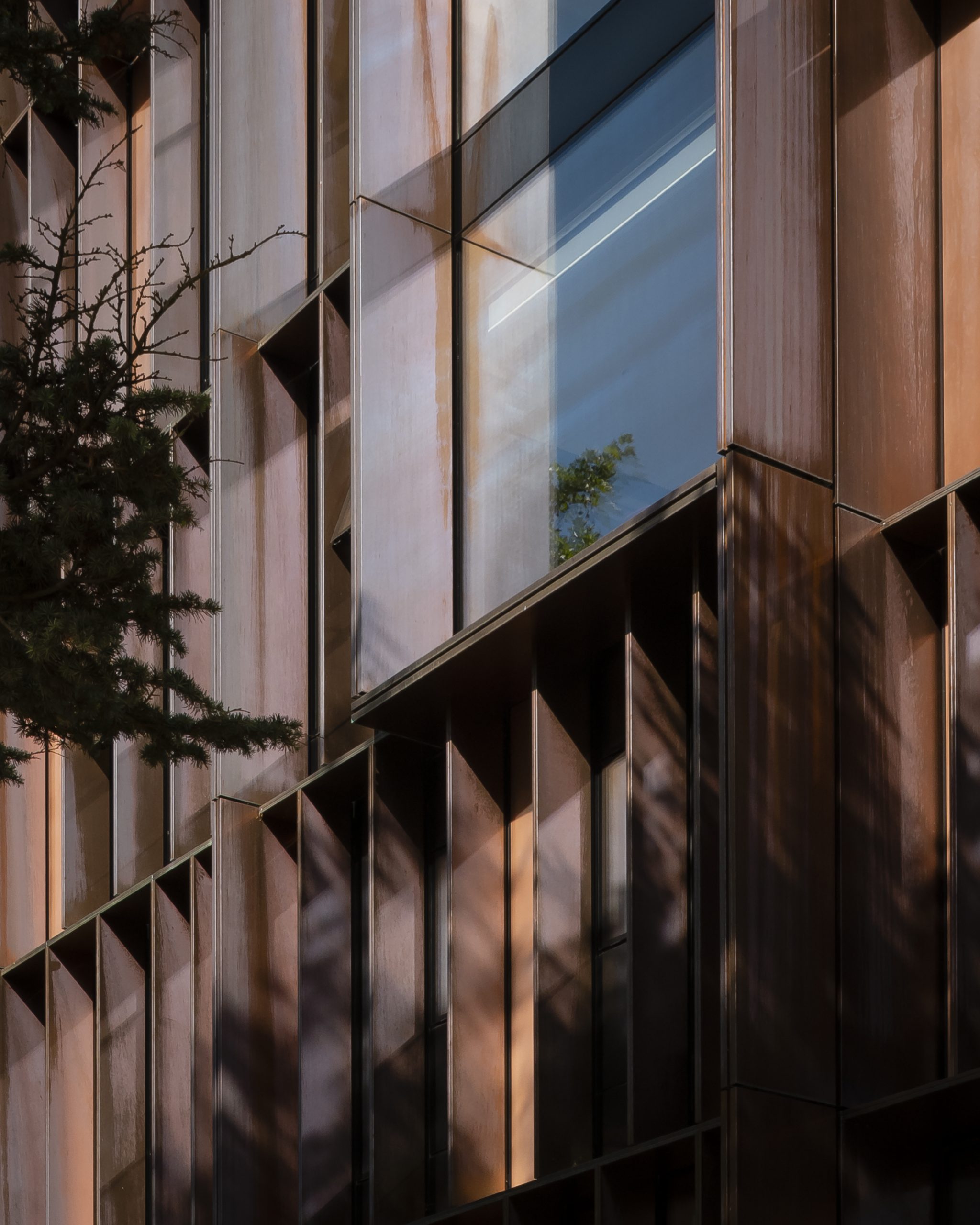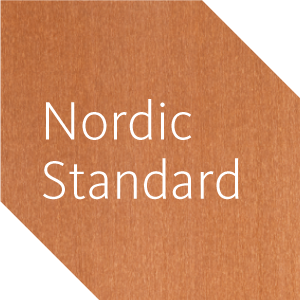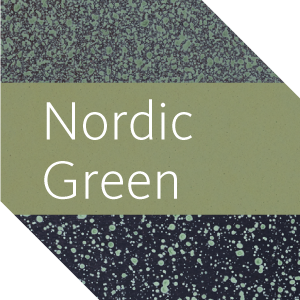The Beecroft Building, University of Oxford
Designed by architects Hawkins\Brown
A grid of Nordic Brown Light copper brise-soleil fins defines the new Beecroft Building, responding to one of Oxford’s most sensitive sites. Designed by architects Hawkins\Brown for the University of Oxford’s Physics Department, the innovative building provides world-class research facilities, consolidating experimental and theoretical physicists into a single centre of excellence.
Above ground a thoroughly modern workplace environment has transformed the Department’s working practices, challenging pre-conceived norms and redefining the research building typology. Then, to fit the full complement of accommodation on the site while meeting an 18m maximum height planning requirement, a 16m deep complex of basement laboratories facilitates extremely sensitive experiments. The environmental and anti-vibration performance of these high specification laboratories is amongst the very best in the world.
Encouraging collaborative working in a visually connected yet acoustically controlled
environment was central to the design. Offices and collaboration spaces are
organised within a five-storey atrium, connected by a meandering staircase that fosters social interactions. This atrium space extends down into the basement connecting the laboratory activities and providing them with glimpses of daylight.
Respecting historical context
The Beecroft Building is thoroughly modern but respectful of its environment. Its form and facades were carefully designed to respond to a highly sensitive location close to several
protected buildings and a conservation area, and amongst historic trees. The rhythm, verticality and colour of the facade’s grid of naturally weathering copper fins echo William Butterfield’s Keble College Chapel opposite.
Project Architect Rebecca Fode said: ‘Nordic Brown Light was chosen as it was the most efficient way of achieving the intended design aesthetic – the fins were always shown as a dark, patinated bronze-like material. As it is a natural product the material will weather and darken over time. Nordic Brown Light is slightly darker than copper’s mill finish and was chosen to avoid a bright copper façade when the fins were first installed’.
Nordic Brown Light fins
The facade fins were made up from 1.5 mm Nordic Brown Light pre-oxidised copper and structure the glazed curtain walling containing black glazed spandrel panels and clear glazing, some with an expanded copper mesh interlayer. Pre-fabrication methods were utilised wherever possible, including a precast concrete frame and unitised curtain walling systems to achieve quality, cost and programme improvements. The building has achieved a ‘BREEAM Excellent’ rating.



