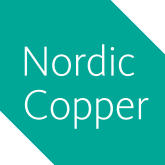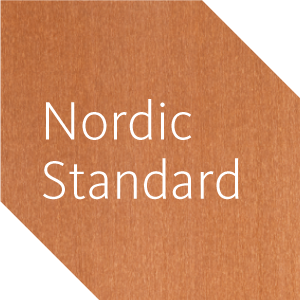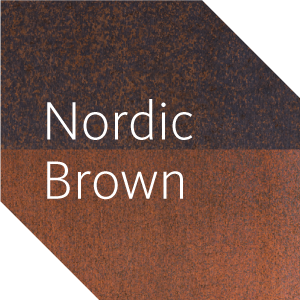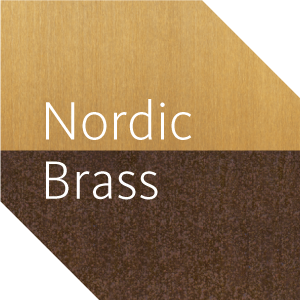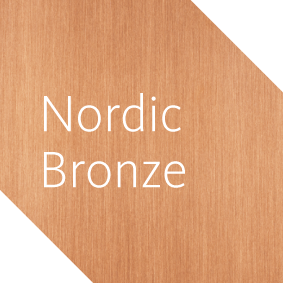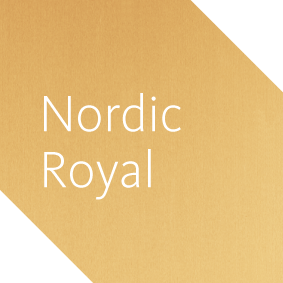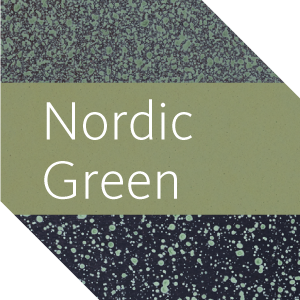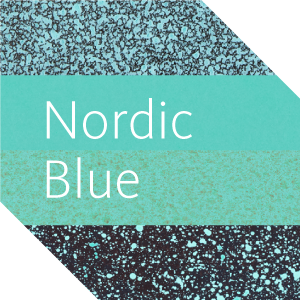A new municipal cultural center of the Körberstiftung in the heart of Hamburg-Bergedorf, located directly on the water, is characterized by its carefully detailed façade with “Nordic Copper” from Aurubis.
The house combines a wide range of educational, leisure and cultural offers and has the goal of providing an appealing contact point for public and community life in Bergedorf. Among other things, the building houses a senior citizens’ club, a district library, a café and a theatre. After a successful architectural competition by the architectural firm MGF Architekten, the three-storey municipal centre was opened at the beginning of 2023.
The new building has an attractive island location and thus sets itself apart from the surrounding building structure. The building itself is placed slightly asymmetrically on the plot and the platform is bordered by the water on three sides. On the three open sides there are rooms with a wide range of possible uses. A light-flooded atrium links the different building components and serves as a central meeting place. The building is very transparent inside and out, so the atmosphere changes with the play of light of the day. This is intended to underline the multifunctionality and the building as a meeting place.
Subtly varied sun protection slats
In order to visually limit the glazed mullion-transom construction and to protect the interior rooms from solar radiation, the exterior design of the complex is characterised by a structured open copper louvre façade. The architects chose Nordic Standard copper from Aurubis as a material. The implementation planning and detailing of the façade was carried out by the local Hamburg architectural firm Schaub & Partner. By deliberately choosing copper, the building integrates visually into its surroundings, which are dominated by brick buildings, and is particularly attractively staged by the adjacent water.
A factory-made perforation of the curtain slat elements ensures structured transparency and fine lines of the façade. The rigid construction is designed in such a way that the incident light is skilfully refracted. The depth of the copper slats is 600 mm and the varying distances between them make the façade look lively. The slats were attached to a powder-coated aluminium frame construction in a cassette version.
As an overarching architectural structure, the vertical orientation of the façade in the interior is taken up with vertical structures made of flat steel, such as railings. As a contrast to the transparent slat façade, the theatre was designed with floor-to-ceiling cassette elements with Nordic Copper on the outside and inside.
Nordic Copper’s architectural products and alloys are made from 100% recycled raw materials. The ability of copper to be recycled repeatedly – without sacrificing performance – is an important sustainability advantage. Copper is a natural element. It does not require any protective coating against corrosion, maintenance or cleaning, saves resources and costs, and its service life can be conservatively regarded at 200 years.


