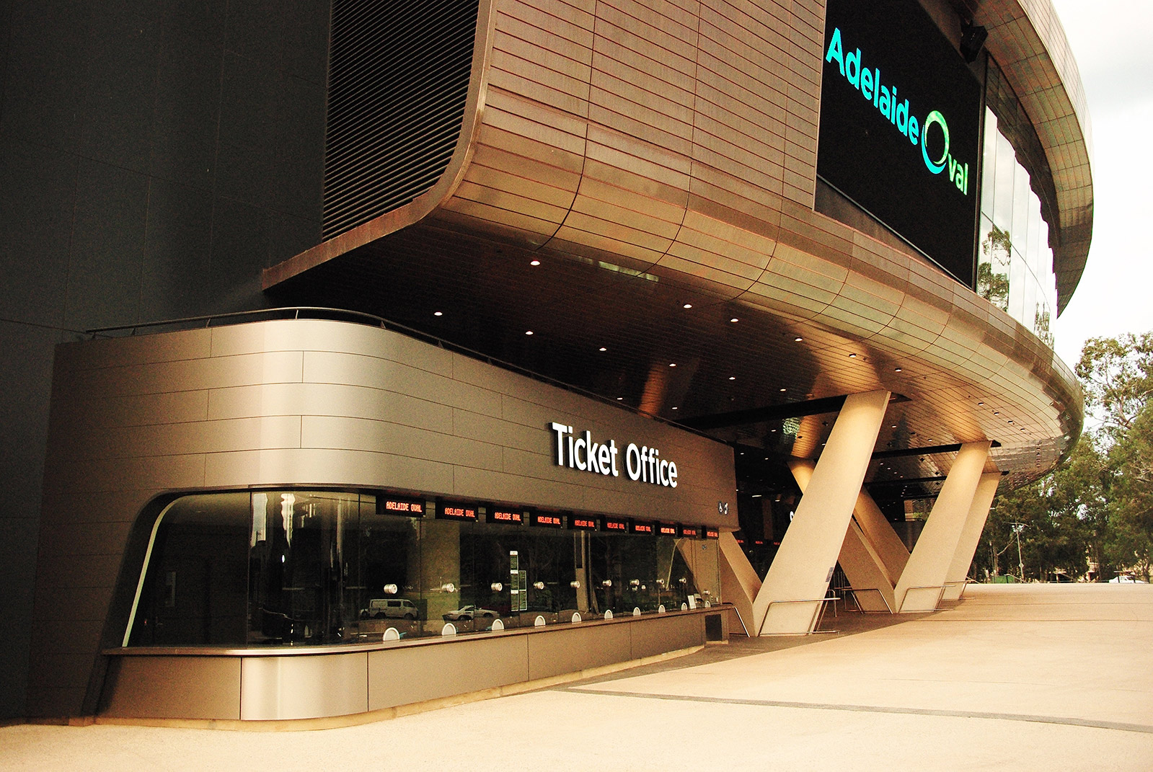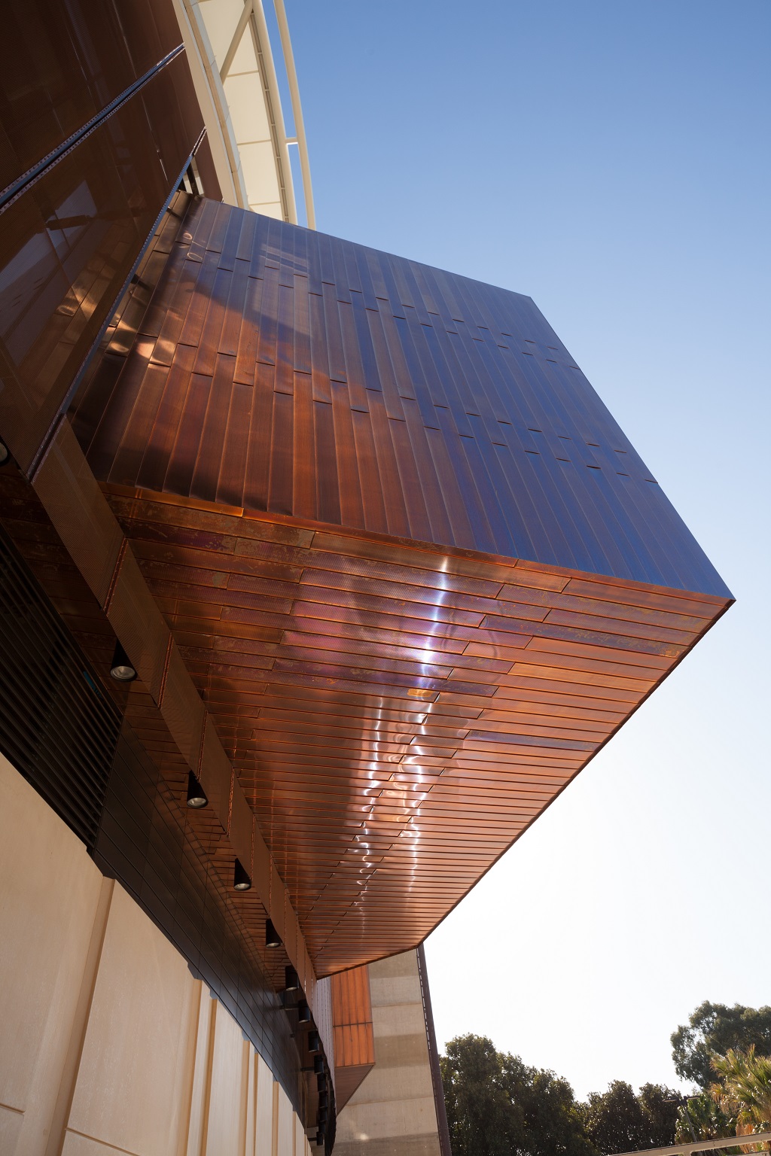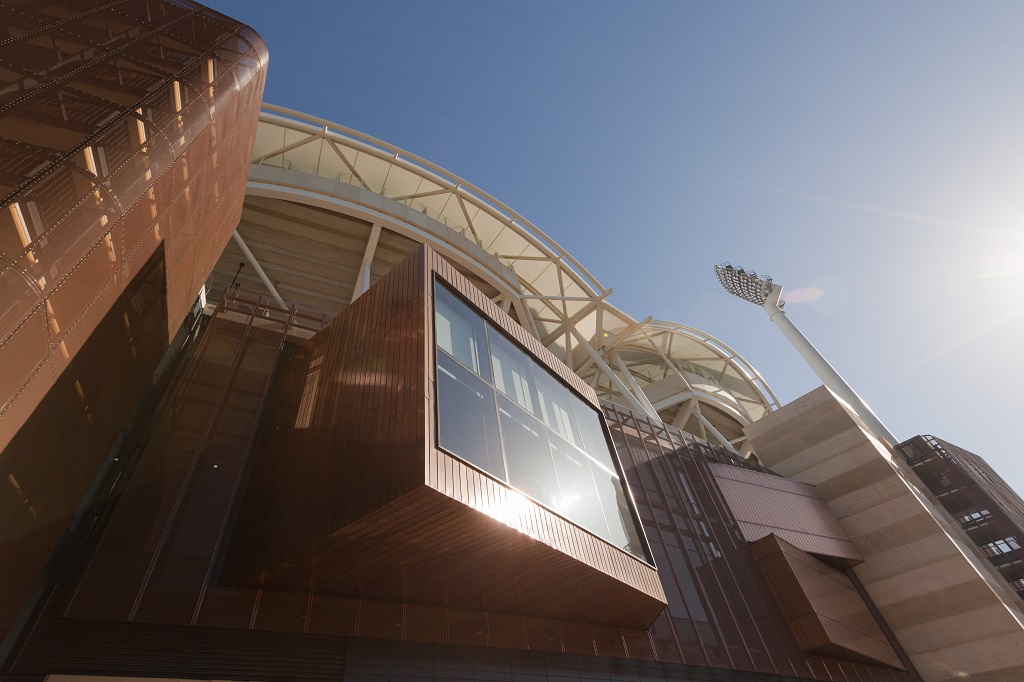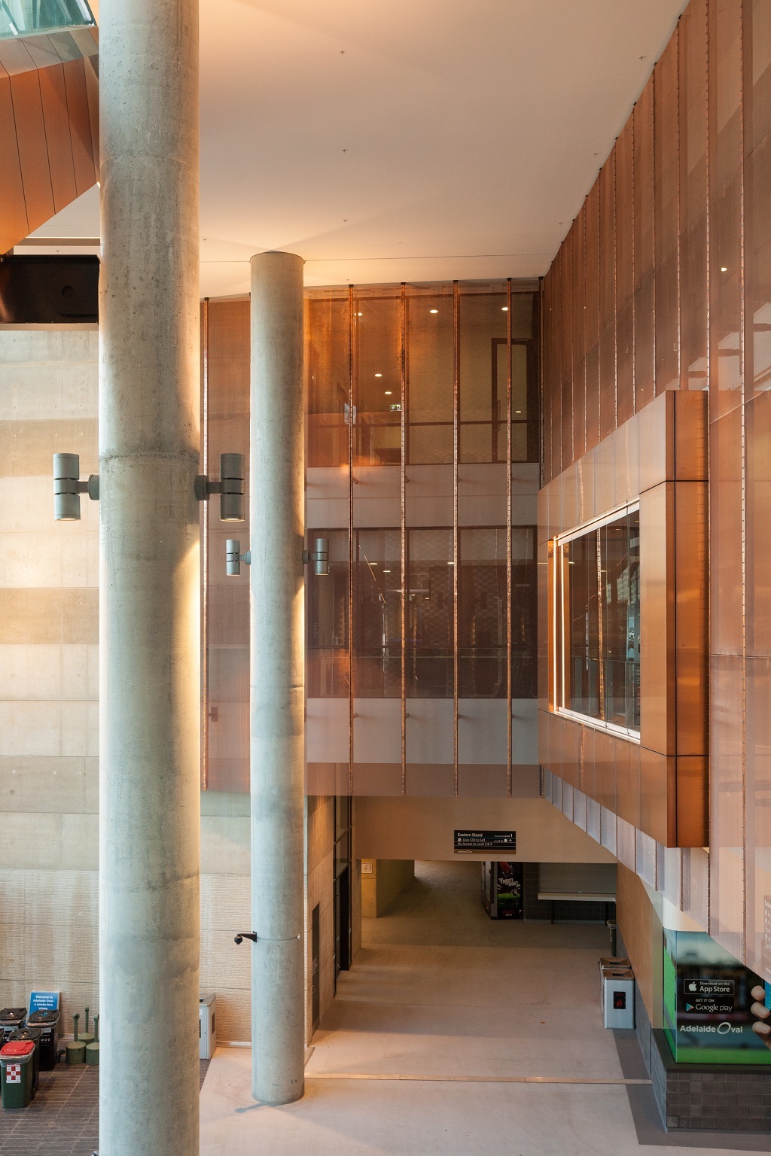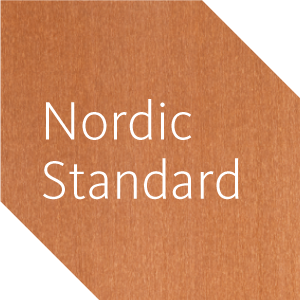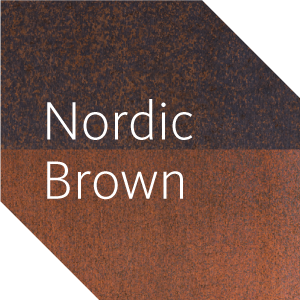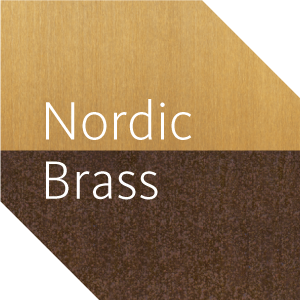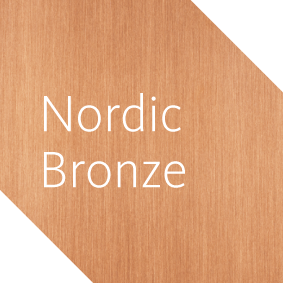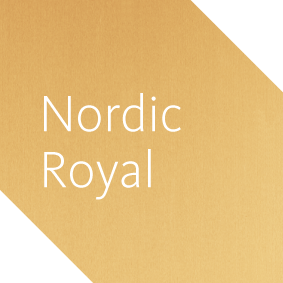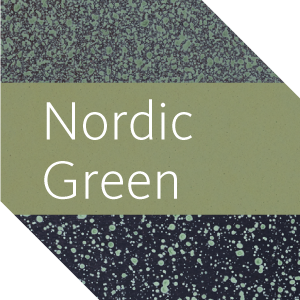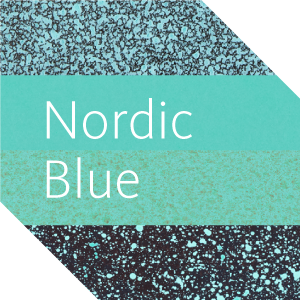Visitors to the recently redeveloped Adelaide Oval – one of Australia’s most iconic sports venues – are now greeted by a dramatic, cantilevered curved form over the main entrance, created from over 4,000 individual panels of Nordic Bronze from Aurubis, part of the world’s leading integrated copper group and largest copper recycler.
Designed by lead architects Cox Architecture in association with Walterbrooke and Hames Sharley, the redevelopment involves new south and east stands, related to the previously redeveloped western grandstand. It provides 50,000 spectator seats and ancillary facilities for cricket and Australian Rules football, as well as other sports and entertainment.
Nordic Bronze volumes
The design is conceived as a series of pavilions in a parkland setting. The two new stands combine concrete structures and tiered-seating, curtain-wall glazing and diagrid PTFE roofs. A copper mesh veil provides shelter and solar shading to facades, and is pierced by a series of solid Nordic Bronze clad volumes, orientated to optimise specific local views.
The distinctive form of the William Magarey Room is encased in a double-curved geometry façade of Nordic Bronze panels, inclined in a sectional plane, announcing the main entry point to the south stand below. Each segment exposed to different climatic conditions will generate subtle variations in weathered surface tones over time. The Nordic Bronze skin flows underneath to form a reflective soffit, then into the interior to define the solid mass while blurring inside and outside boundaries.



