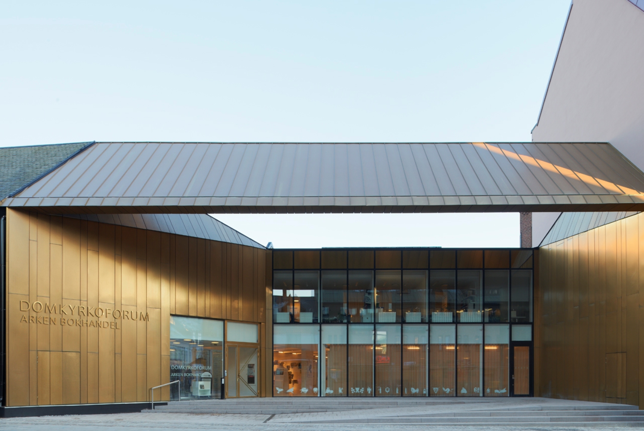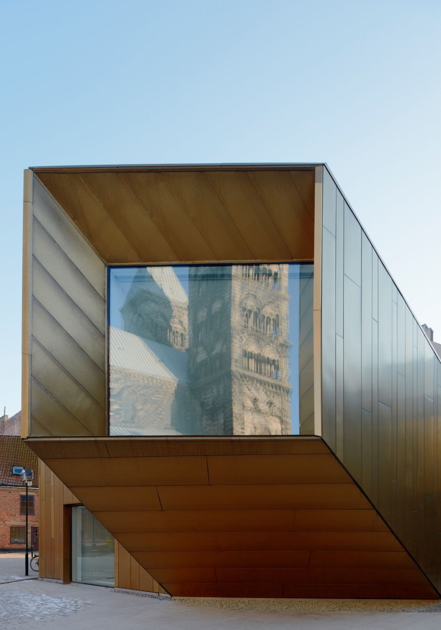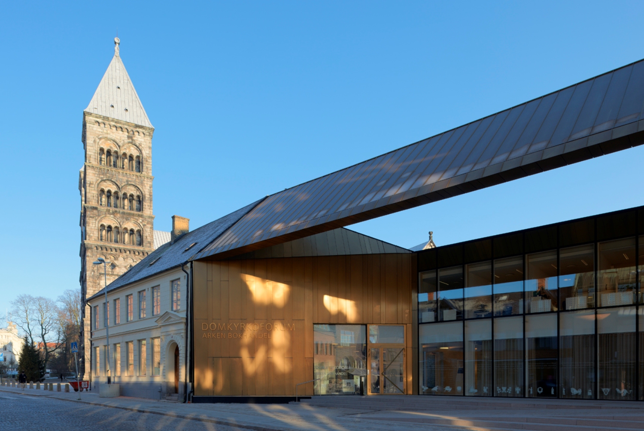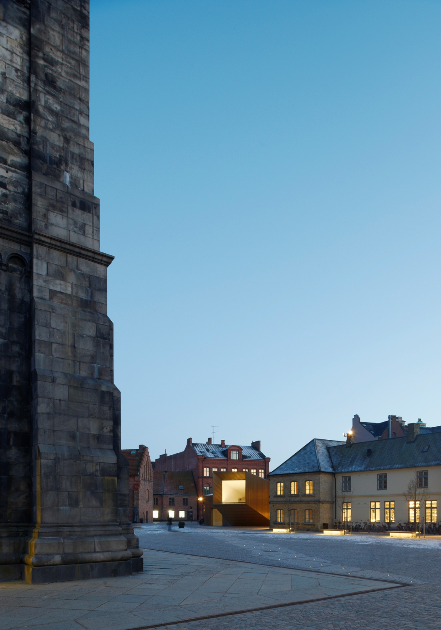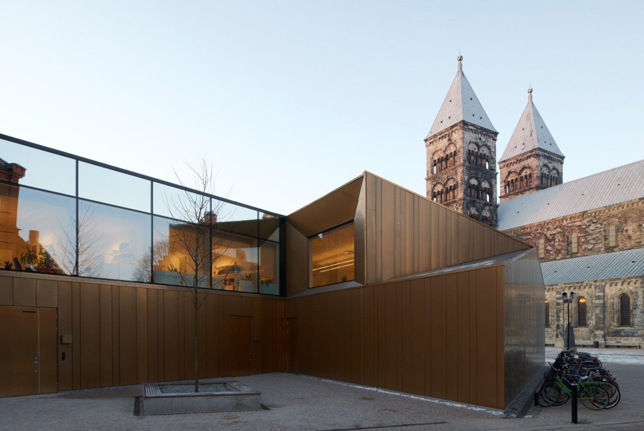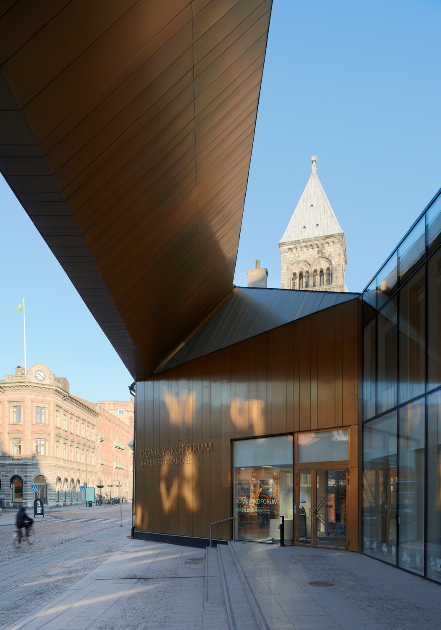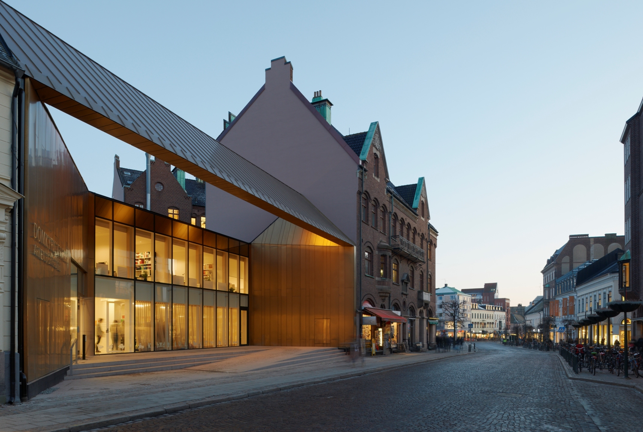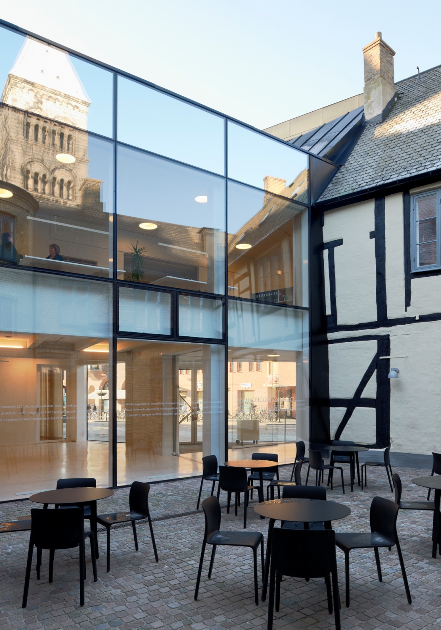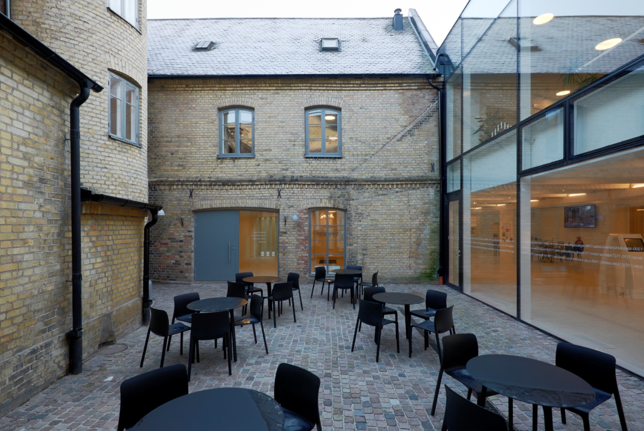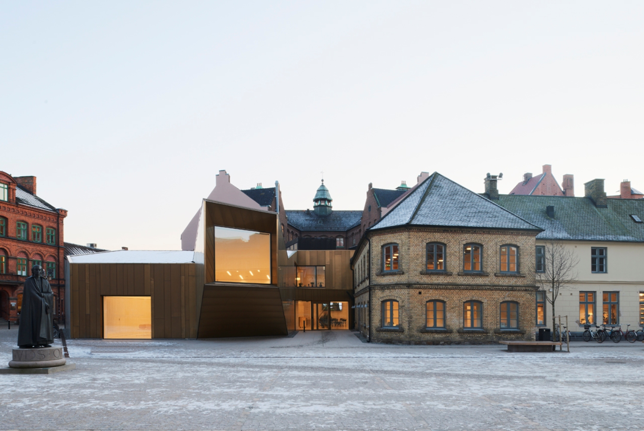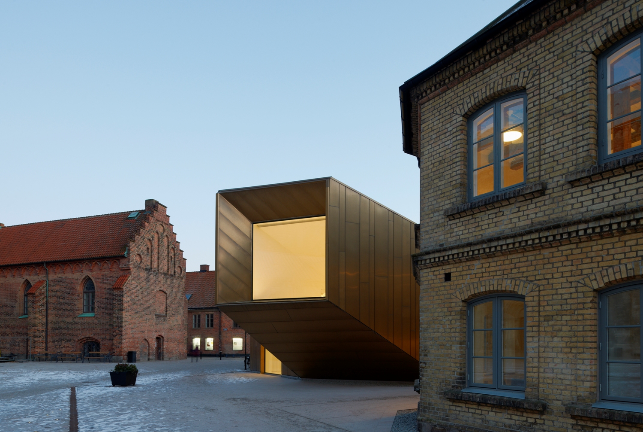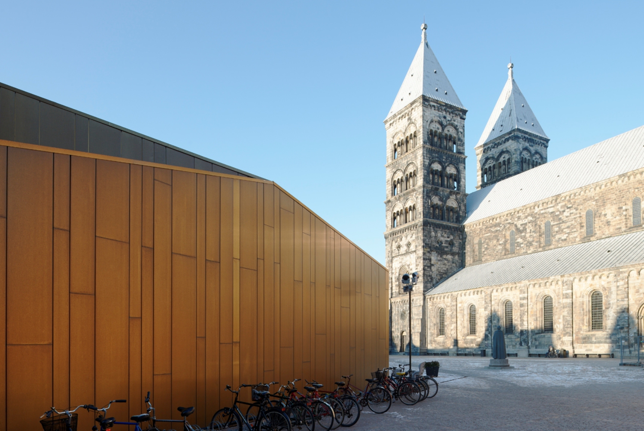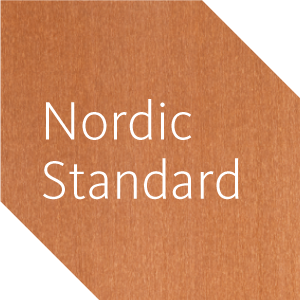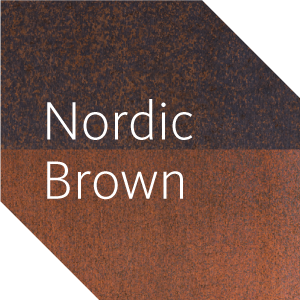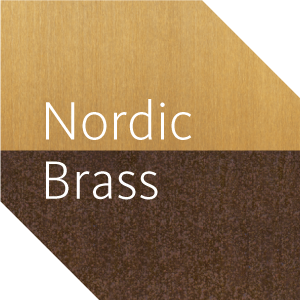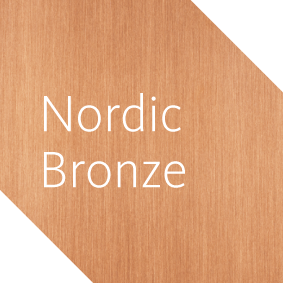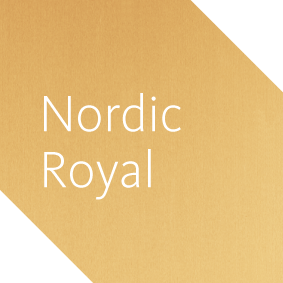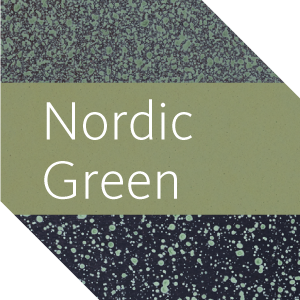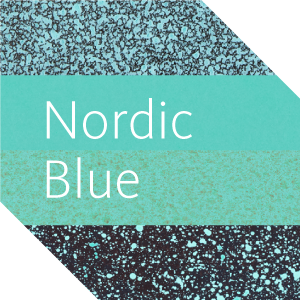Architect Carmen Izquierdo’s design, developed from a competition-winning entry, is centred on a thoroughly contemporary brass and glass intervention winding its way between several old buildings, binding them to the complete scheme. The street frontage to Kyrkogatan incorporates a brass canopy, simply continuing the roof plane of the adjacent building, with an entry forecourt below. The building continues back to Kungsgatan, then extends towards the cathedral with an expressive form – the auditorium – terminating with a funnel window, symbolically reaching up towards the historic towers.
Adding to the Historical Strata
Carmen Izquierdo said: “The vision was to create a contemporary building that adds a new layer to the historical strata that make up central Lund. The new building endeavours to blend in with the townscape in a natural way by capturing the scale and lines of the existing buildings. The motto of the winning entry was ‘Portal and Atrium’, and the ambitions of the original proposal are followed up with a completely new programme in the final design.”
Internally, the dominant space is the entrance lobby, served both from the cathedral square and Kungsgatan. With its double height atrium, it is a convivial meeting place used for reception, exhibitions and refreshments, overlooked by offices on the upper floor. Here, the solidity of the plank shuttering embossed concrete walls contrasts with the openness created by fully glazed partitions. The expressive auditorium is designed as a unique space with its distinctive, trapezoidal funnel window framing views of the cathedral spires.
A Gateway for Visitors
Carmen Izquierdo added: “The building creates interesting outer and inner sequential spaces and will be a gateway for visitors to the Cathedral and a forum for in-depth study and discussion. The new building has a simple but expressive design that interplays with the surrounding townscape through its angles and declivities. Brass was chosen for the new building’s external skin as a natural material that gives a rich, vibrant surface. As the material mellows with age, the building will gradually blend in with the townscape.”
In its new, bright state, the building is certainly assertive and demands a response from visitors. But as the brass darkens naturally with age over the first few years, it will take on a more subtle, timeless quality. The forms and movement of the building across the site succeed in preserving important historic views while also creating new perspectives. More intimate and varied public spaces are also generated around and within the visitors’ centre. At its opening last year, Bishop Antje Jackelén aptly described the new building as “the Cathedral’s extended embrace”.



