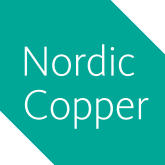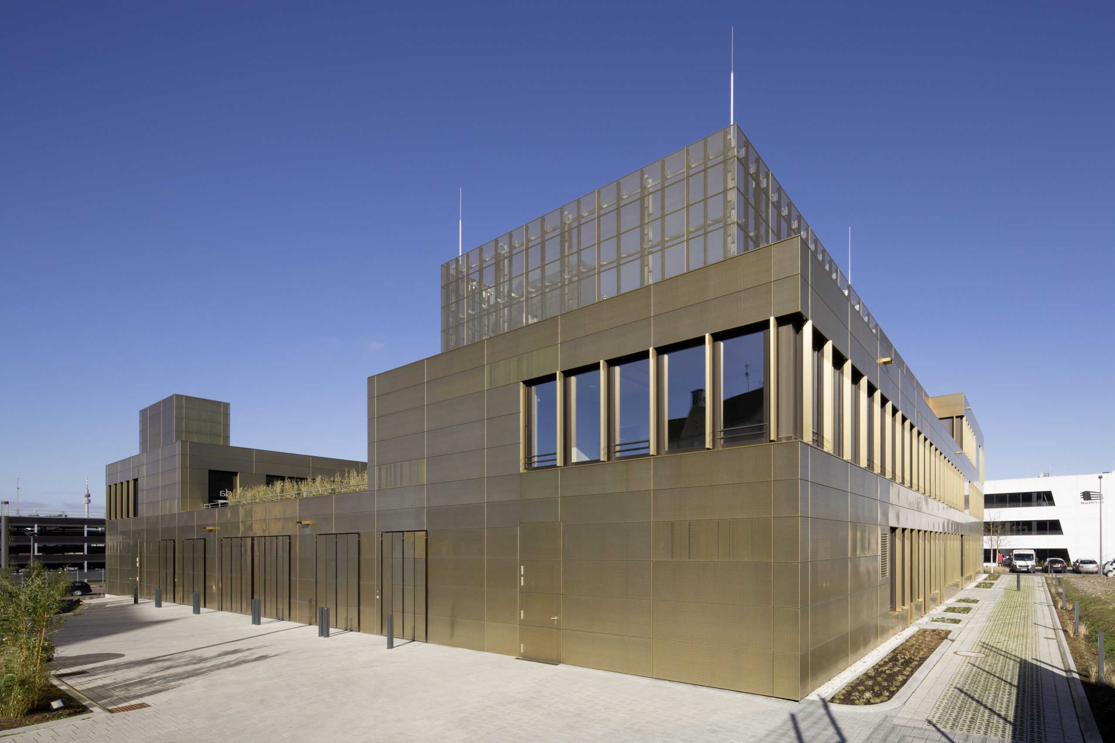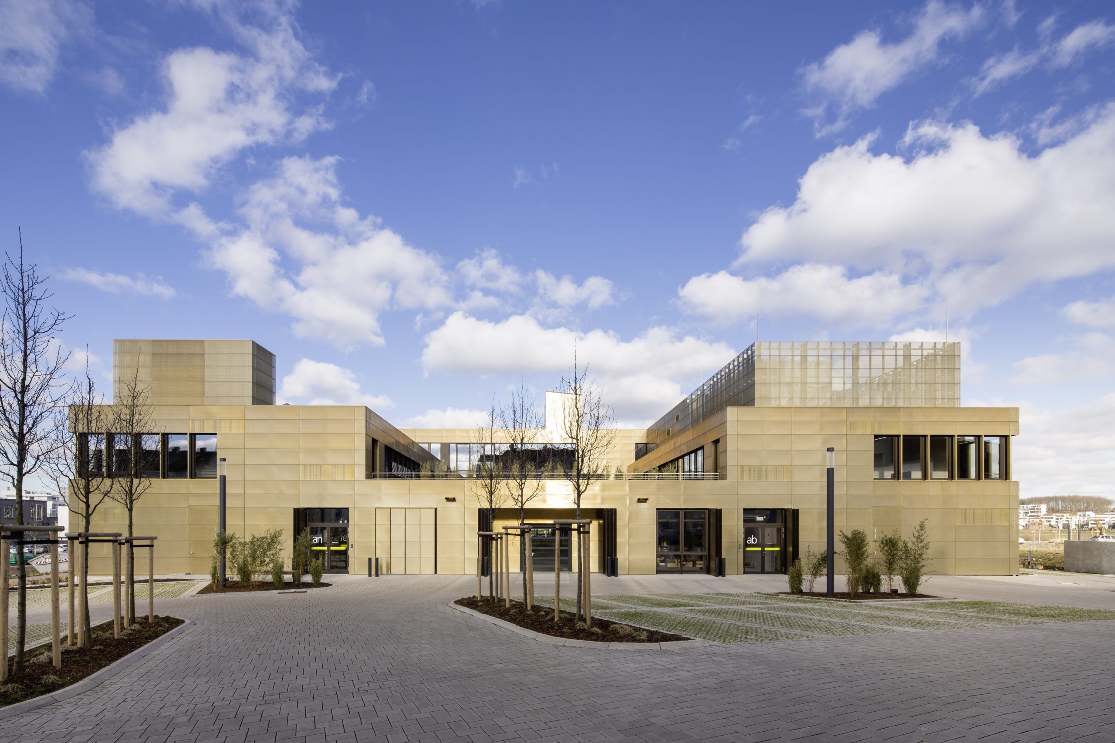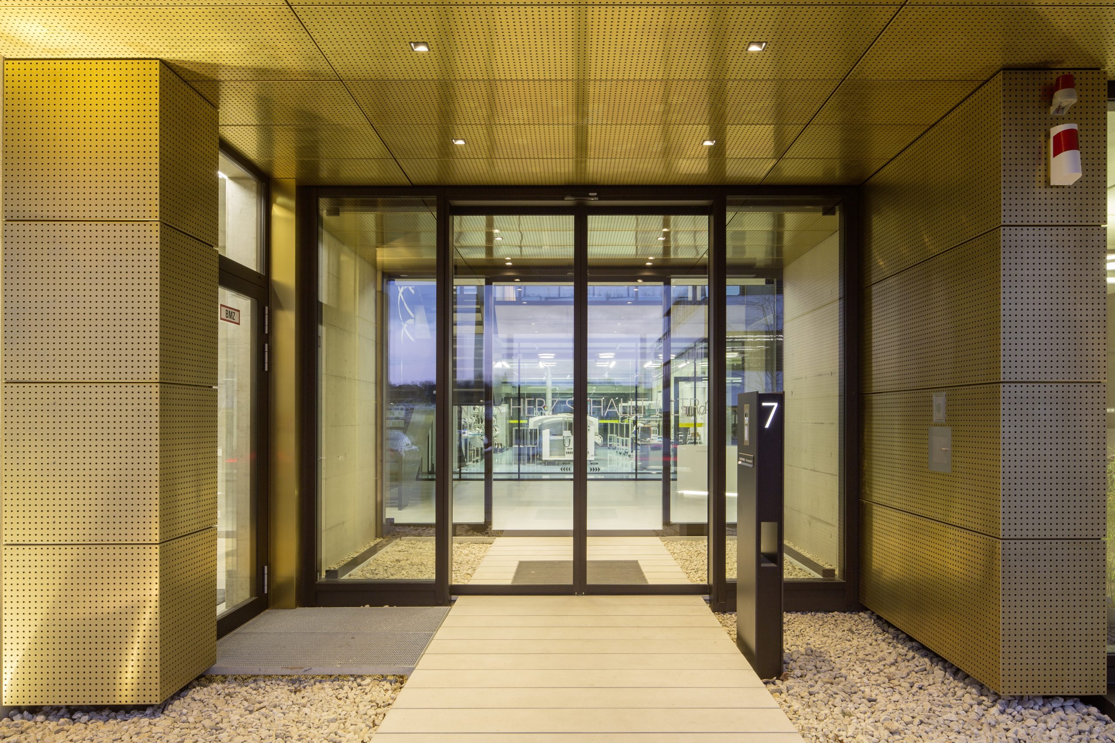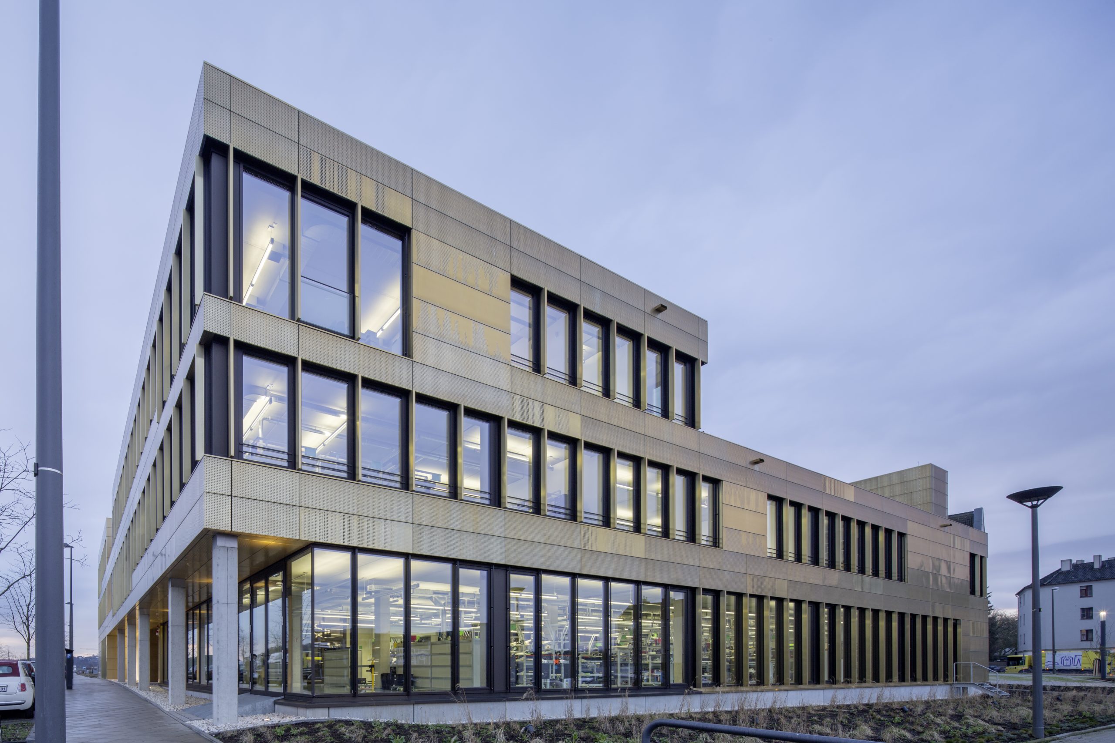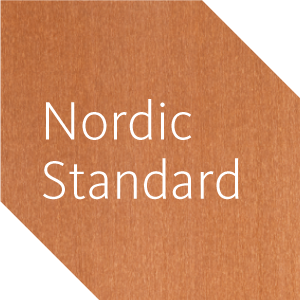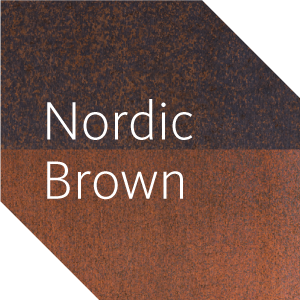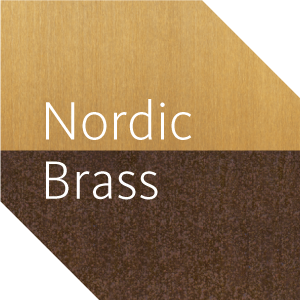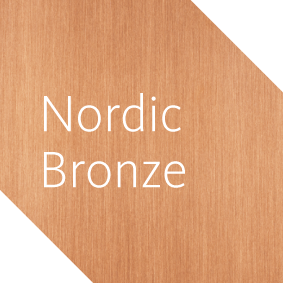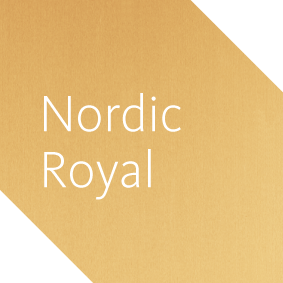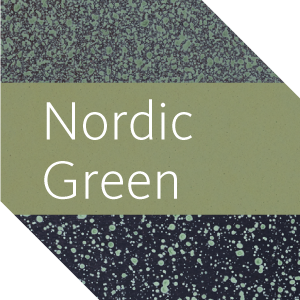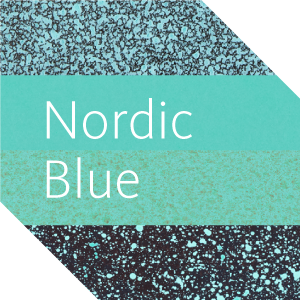Since 1990, Dortmund-based Microsonic has concentrated on the development and production of innovative ultrasonic sensors for industrial automation technology. Its new headquarters building has not only doubled production capacity but also provides a light, attractive and open working environment, in keeping with the ethos of an innovative technology company.
Designed by architects F&G Geddert and plus 4930, the three-storey building combines manufacturing and storage areas, development laboratories and an office level for management, sales and administration.
The sound of copper
The golden facades of the building comprise longitudinal cassettes, manufactured from Nordic Royal – an alloy of copper with aluminium and zinc – with a regular pattern of circular perforations. Their contemporary look belies subtle references to the history and future of both microsonic and its locality, reflected in an intervention by artist Sebastian Freytag, whose work deals with the history of the Ruhr and Dortmund, in collaboration with the architects.
A word cycle was developed of terms describing the local history, present and future. With bespoke programming these words, as spoken by employees, are translated from sound frequencies into graphics expressed as perforation patterns on individual copper alloy cassettes. These ‘spoken words’ appear randomly dispersed amongst the regular perforation grid panels around the building.
Modern methods
To realise the design intentions, continuity of the facades was essential and the perforated copper alloy surface is applied seamlessly across folding shutters for glazed openings. Modern methods of detailing and construction proved critical in successfully delivering this contemporary architecture, with its tight tolerances, using 3D modelling and off-site prefabrication techniques. Specialist façade planners worked closely with the fabricators and copper alloy supplier, developing innovative details and optimising use of material.


