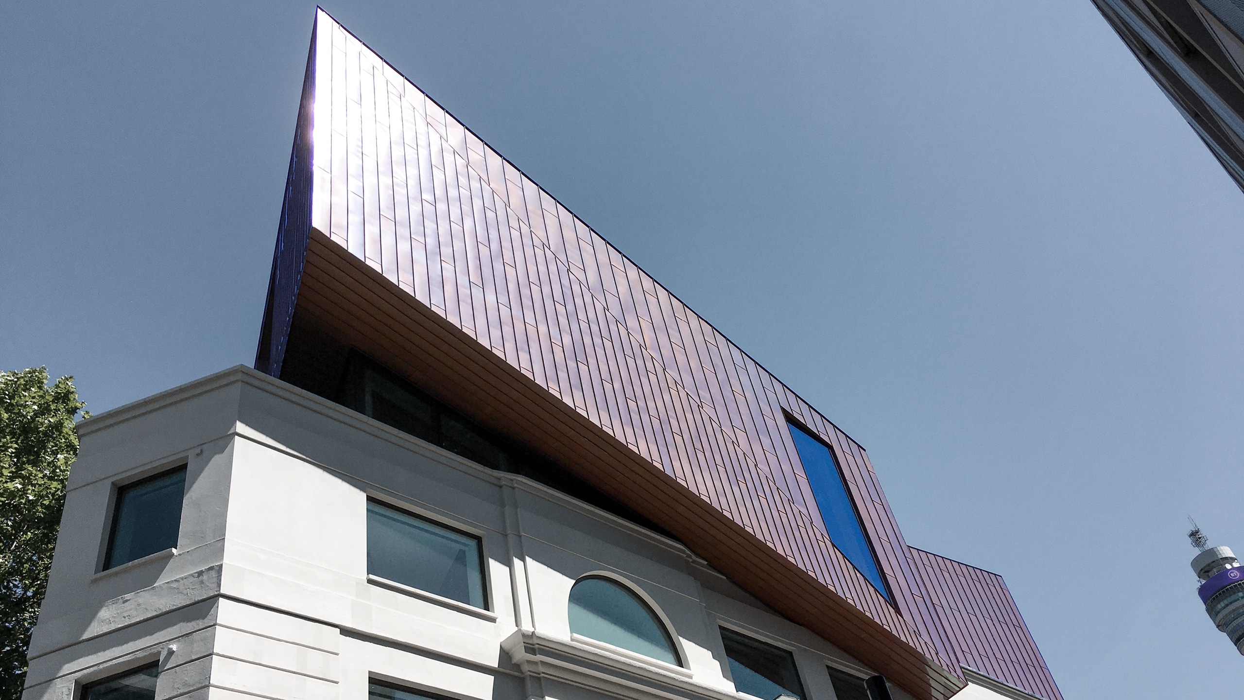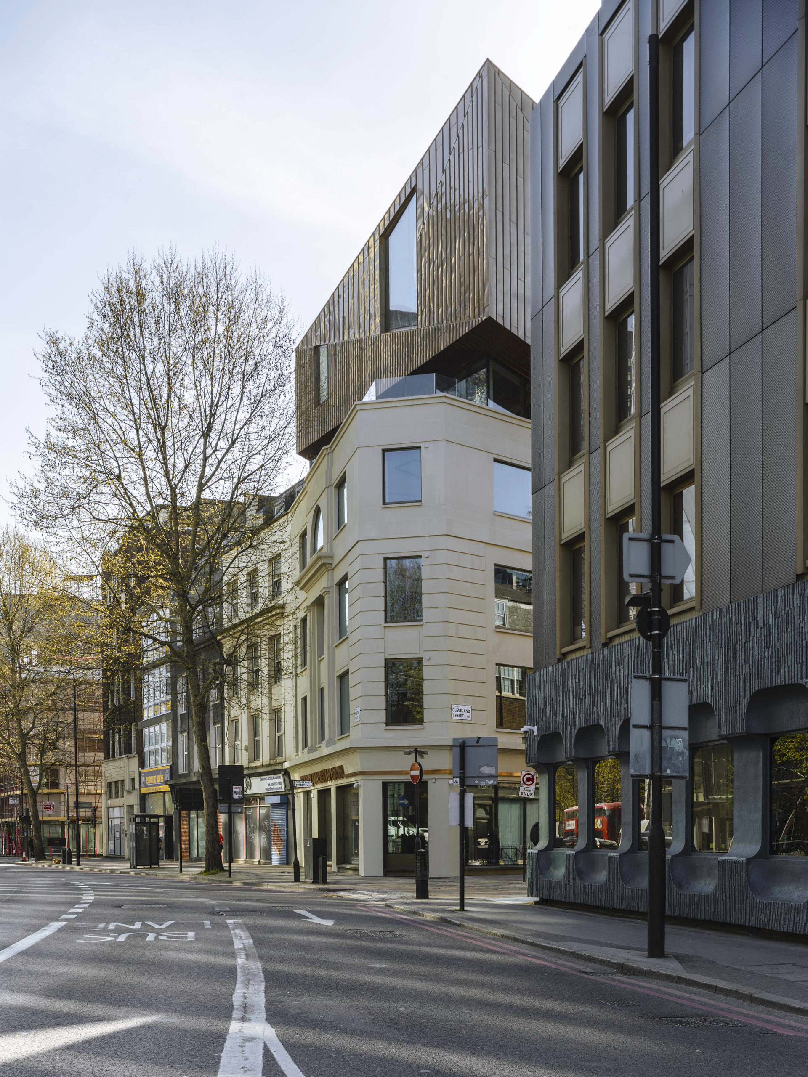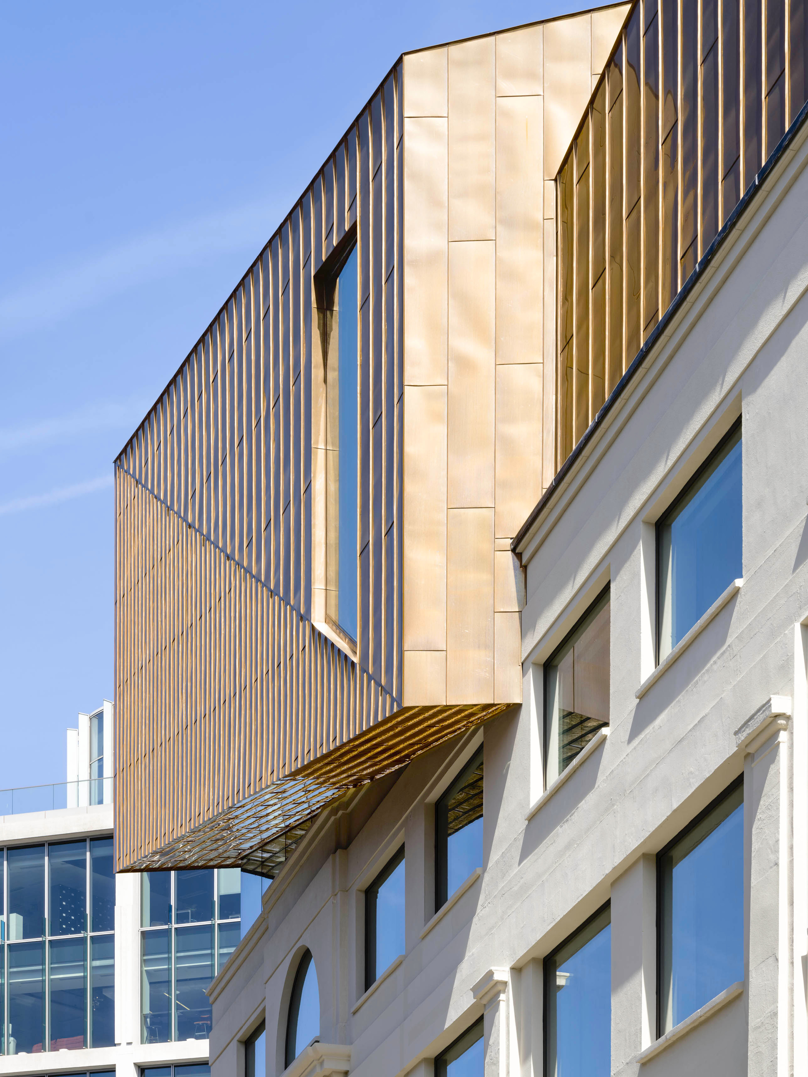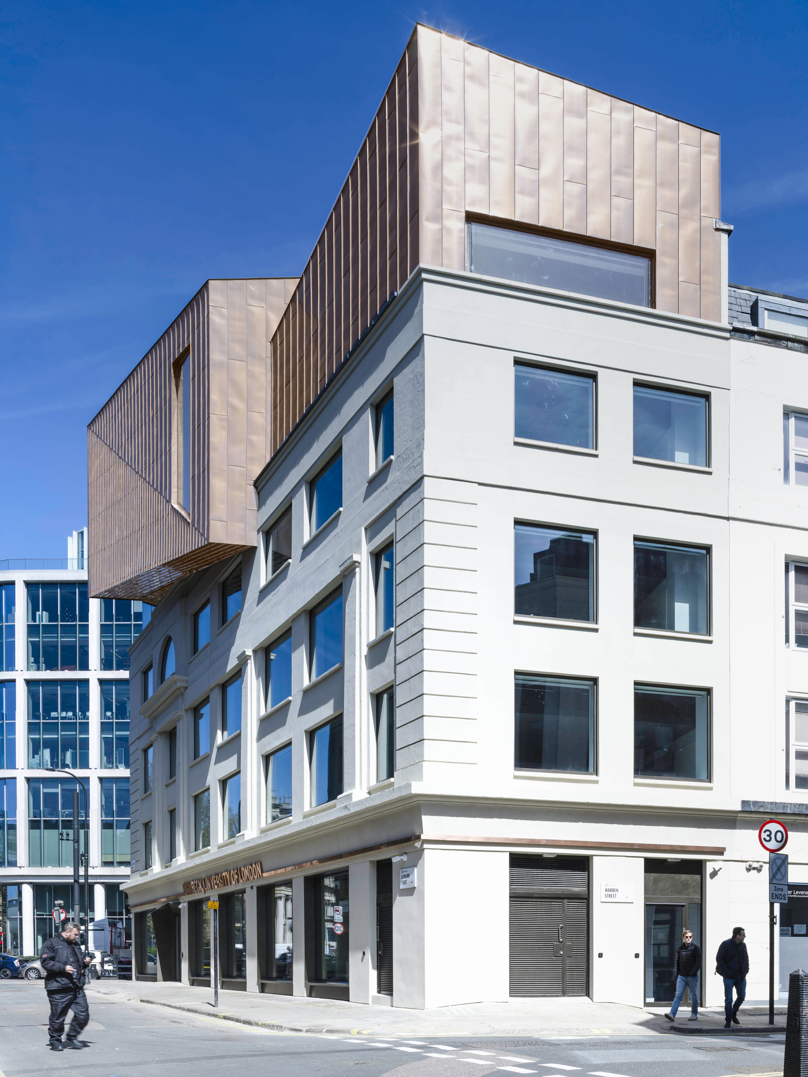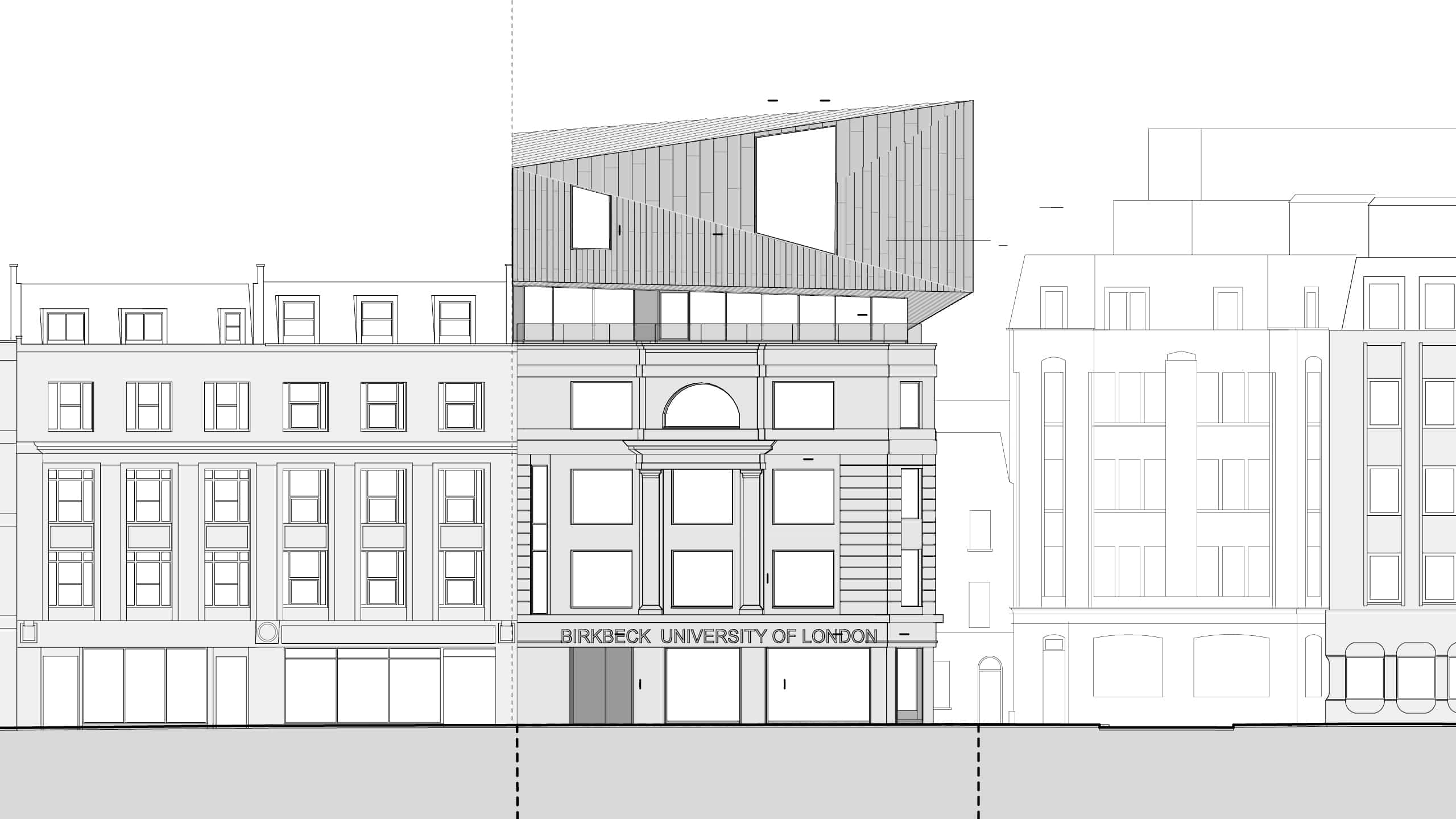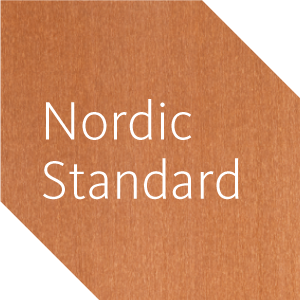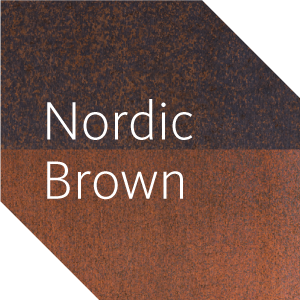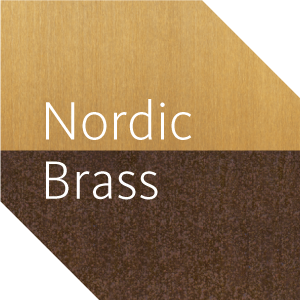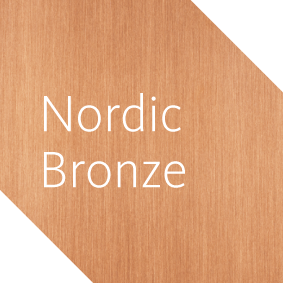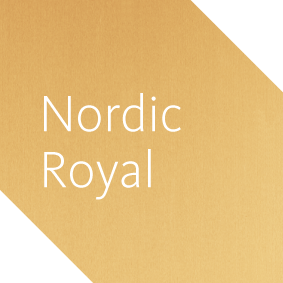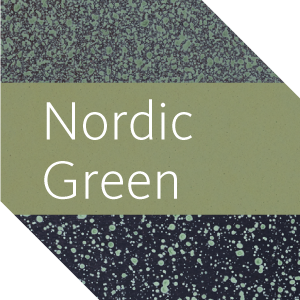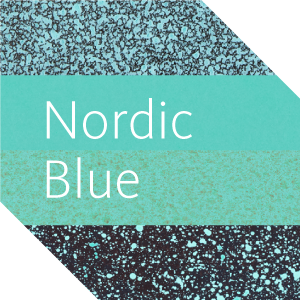A dramatic rooftop extension, clad in Nordic Standard copper from Aurubis, announces the new teaching and learning centre for Birkbeck, University of London, housed in a prominent, refurbished corner building. Architectural practice Penoyre & Prasad, a studio of Perkins&Will, discusses its design.
Penoyre & Prasad’s project revitalises the existing 1920s block by rediscovering and enhancing the original design elements whilst embracing its historical spirit. The building sits in a sensitive heritage context, diagonally opposite Sir John Soane’s Grade I listed Holy Trinity Church, and within walking distance of Euston Road’s significant landmark buildings.
Dramatic and Playful Form
The new lecture theatre appears as a dramatic form, its playfulness enhanced by different forms of copper cladding, protruding from the top of the existing building. The Nordic Standard copper is subtly different in colour – which will continue to develop naturally over time – and materiality from the existing building below, expressing the extension as a clearly distinct object and a landmark.
The bold, new copper form embraces the existing building, while its cantilevered façade extends outwards in a welcoming gesture towards the community. As night falls, the building illuminates, showcasing the activity within and expressing the significance of Birkbeck as the UK’s only evening university. The building’s prominence showcases the Birkbeck brand to a broader audience and contributes to its reputation as a world-class teaching institution.
Rejuvenating an Existing Building
Mark Rowe, principal, Penoyre & Prasad commented: “Our aim for this project was to breathe new life into the existing building and give Birkbeck a dynamic presence in a prominent location. The copper-clad, twisted lecture theatre protrudes from above the building, creating a striking moment that can be recognised from afar, whilst providing the much-needed teaching spaces.”
The new centre forms part of the university’s broader strategy to provide more high-quality teaching space. The 7-storey building accommodates a café that is open to the public and a learning hub for students on the ground floor and basement. Teaching and learning spaces fill the upper floors and a state-of-the-art 180-person lecture theatre, and a 25-person classroom informs the sculpted rooftop extension.
Extensive Architectural Portfolio
Nordic Standard is part of an extensive portfolio of architectural copper surfaces and alloys from Aurubis, with an unrivalled lifespan, no maintenance and full recyclability. With an ‘A1 (non-combustible material)’ fire classification to EN 13501-1, copper is suitable for cladding tall buildings, using appropriate constructions.
The range includes Nordic Standard ‘mill finish’ and Nordic Brown pre-oxidised copper, with lighter or darker shades of brown. The extensive Nordic Blue, Nordic Green and Nordic Turquoise ranges have been developed with properties and colours based on the same brochantite mineralogy found in natural patinas all over the world, and offer various ‘Living’ surfaces. Copper alloys include Nordic Bronze, Nordic Brass and the innovative Nordic Royal with a rich golden through-colour.



