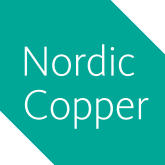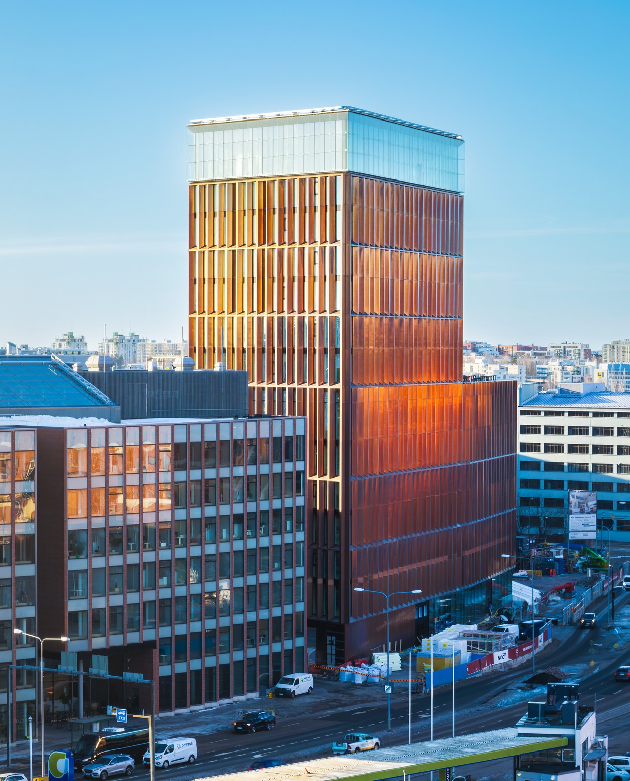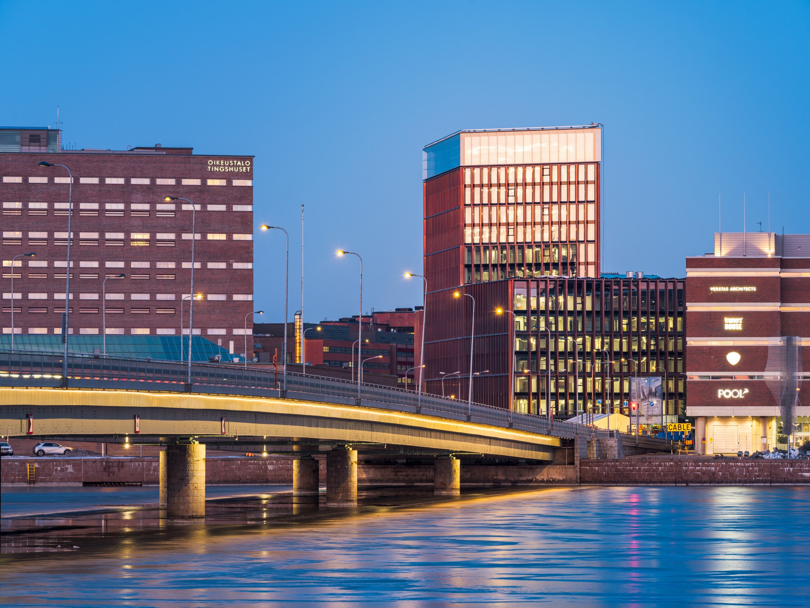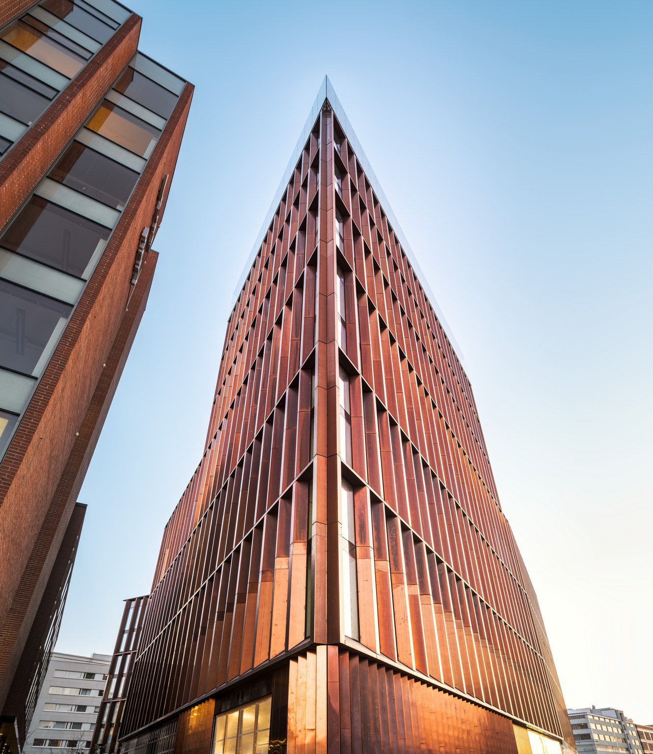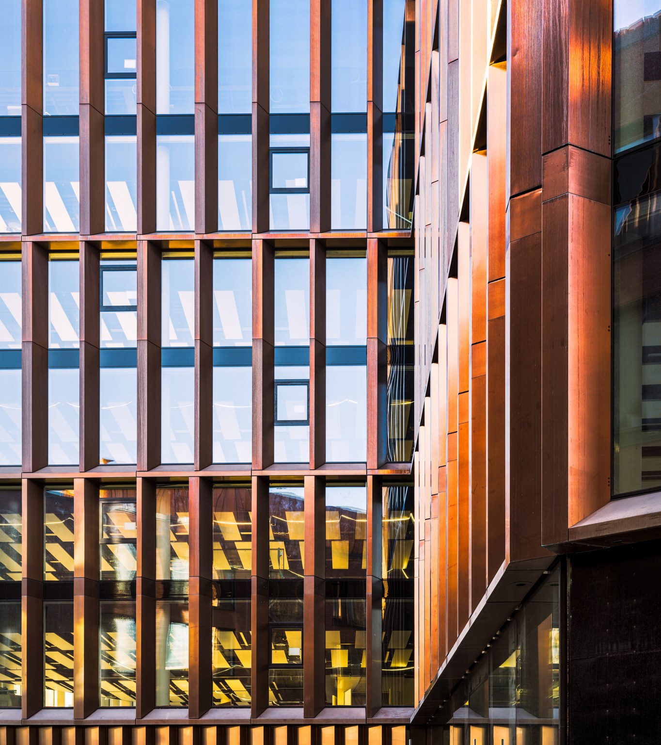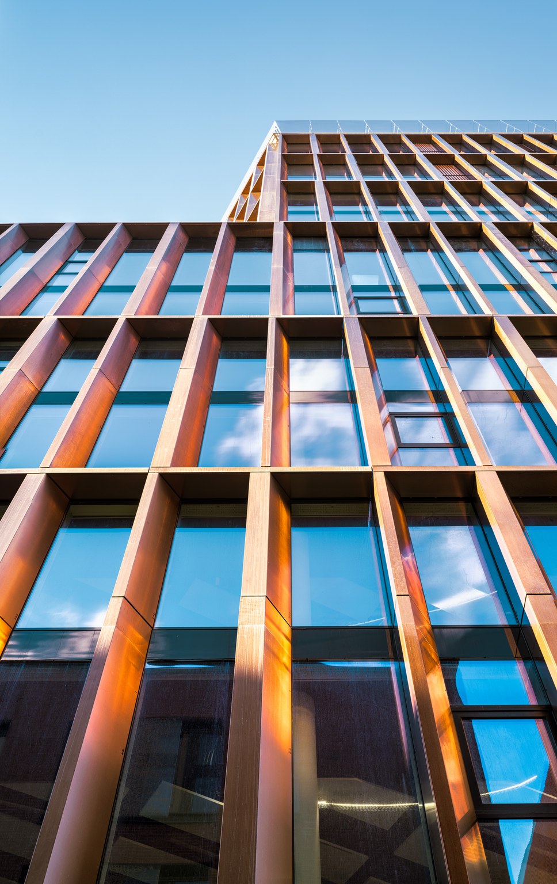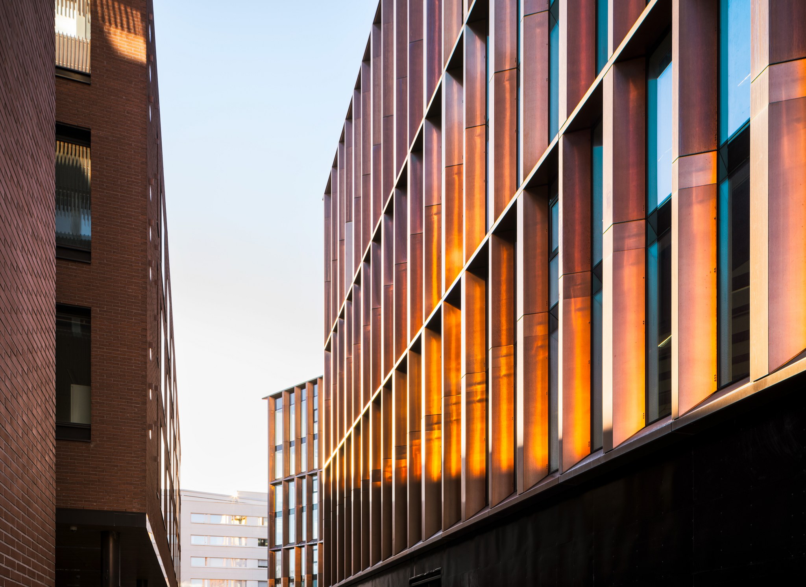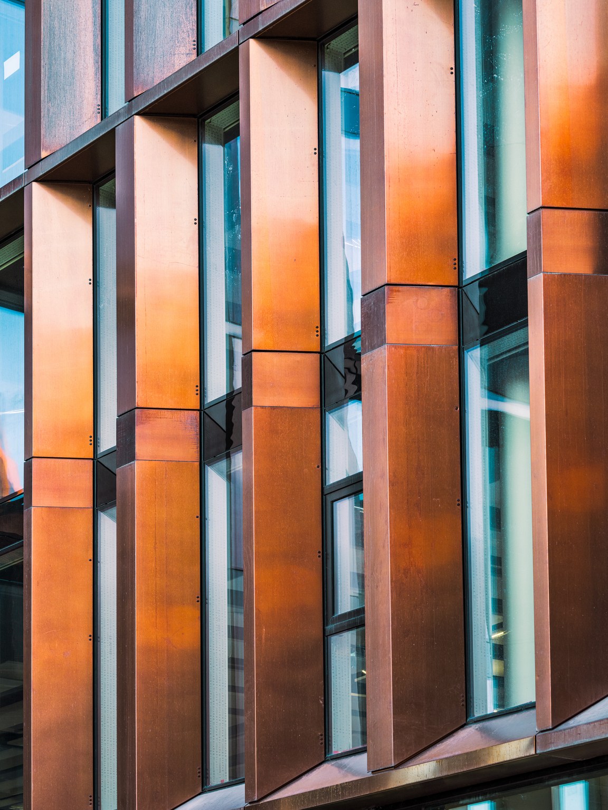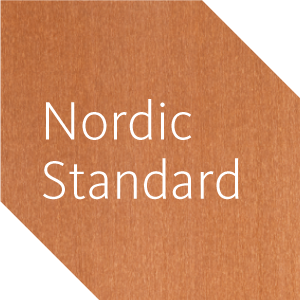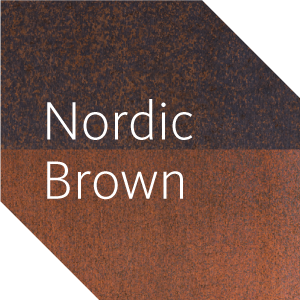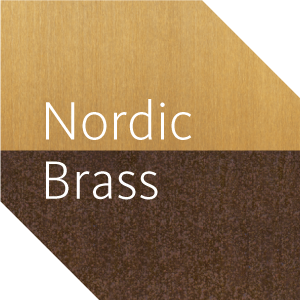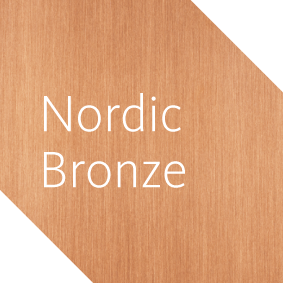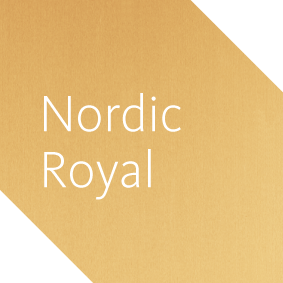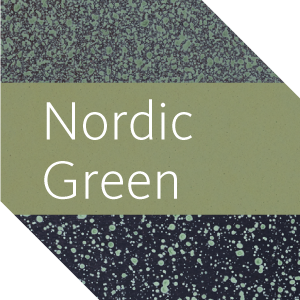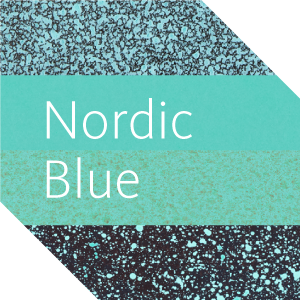“Copper was chosen because it’s three things: timeless, unique and dignified.”
A modern Helsinki office building geared towards hybrid work, We Land features stunning Nordic Brown Light cladding, customized with a deep, warm red glow.
With a design light years away from the archetypal grey and bulky office building, the warm and inviting We Land supports Helsinki’s goal of giving a facelift to its industrial Ruoholahti district.
“Office buildings traditionally tend to be mute to the surroundings. We Land was made into an active part of the city,” says Juha Mäki-Jyllilä, Founding Partner, Architect SAFA at JKMM Architects.
Designed by JKMM Architects and built by NCC Property Development, the 37,000-square-meter We Land is designed to connect openly with the people living and working in the district. It features not only office space but street-level lunch restaurants open for everybody, and a top-floor fine dining restaurant with stunning views to the sea and the Helsinki cityscape.
The building exemplifies the shifting emphasis in working spaces from quantity to quality. It’s also a building designed to evolve easily with the changing needs of tenants, with big floors easy to divide into smaller spaces.
“As hybrid working has become the norm, meeting rooms of different sizes are needed. Building users need to be able to select different supporting spaces, like picking from a catalogue,” explains Marko Salmela, Architect SAFA at JKMM Architects.
Warm and natural material choice
The massive We Land stands up boldly to neighboring industrial red brick giants yet reaches a human and inviting scale with attractive design choices. The façade forms a grid, weaving together the bulk of the building.
Several metal alternatives were considered for the façade, but in the end, copper was the clear winner.
“Copper was chosen because it’s three things: timeless, unique and dignified. It patinates beautifully and does not require maintenance. It develops a velvet-like, soft surface when it patinates,” Salmela describes. “It would be difficult to create designs with such elegant details using any other material than copper.”
There were technical benefits to copper as well, as it can withstand the challenging weather conditions resulting from close proximity to the sea and the height of the building’s tall section.
We Land features a custom shade of Nordic Brown Light: a deep, warm red glow was added to reflect the predominantly red brick surroundings. Salmela praises fluent collaboration with Aurubis during the material selection phase.
“We received prepatinated samples that proved useful in material selection. We successfully created a warm patina tone that harmonized perfectly with the site’s color palette.”
“We received prepatinated samples that proved useful in material selection. We successfully created a warm patina tone that harmonized perfectly with the site’s color palette.”
The tone and feel of the façade dominates the building’s color scheme overall. Interiors complement the copper cladding, as light wood has been used throughout the building for a warm, natural feel. A thematic idea for the building’s entrance also revolves around shiny copper cladding. The entrance corridor, featuring revolving doors, is lighted from below, creating an experience of walking through a copper-hued lamp.
Beyond looks, We Land’s façade serves a functional and energy-saving purpose: the deep, oblique copper folds shade the windows from the sun. “It works like Venetian blinds, reducing the need for cooling and making the building more energy-efficient,“ Mäki-Jyllilä explains.
We Land is aiming high in terms of sustainability, another reason for using recycled and endlessly recyclable copper in the façade. The design phase of the building received the BREEAM Outstanding environmental certification, the highest level that can be achieved in this European environmental certification scheme. We Land is constructed to meet the same rigorous standard, making it the first building in Finland to apply for the BREEAM Outstanding level.
About JKMM Architects
JKMM Architects is an integrated design practice of architecture, interiors, urban life, furniture, graphics, and art. Based in Helsinki, JKMM is creating next-generation modern Finnish design.
Since 1998, JKMM’s numerous architecture competition wins have informed how the studio has evolved into one of Finland’s leading architectural practices. Today, JKMM has a wide range of experience in the design of buildings ranging from public buildings, like libraries and museums, to projects in the sectors of working environment, education, housing, and hospitality. JKMM has also worked on several architectural conservation and remodelling projects including the extension and refurbishment of two Alvar Aalto designed libraries in Seinäjoki and Otaniemi as well as the widely celebrated design for the Amos Rex Art Museum in Helsinki.
Over the past few years, JKMM has completed several notable projects, including Dance House Helsinki, the University of the Arts Helsinki, and the K-Kampus Office Building, all located in Helsinki. The practice has also designed a general hospital in Central Finland and the Tammela Stadium Hybrid in Tampere. Additionally, JKMM won first place in the competition to extend the National Museum of Finland, located in the heart of Helsinki, with the design work currently underway.


