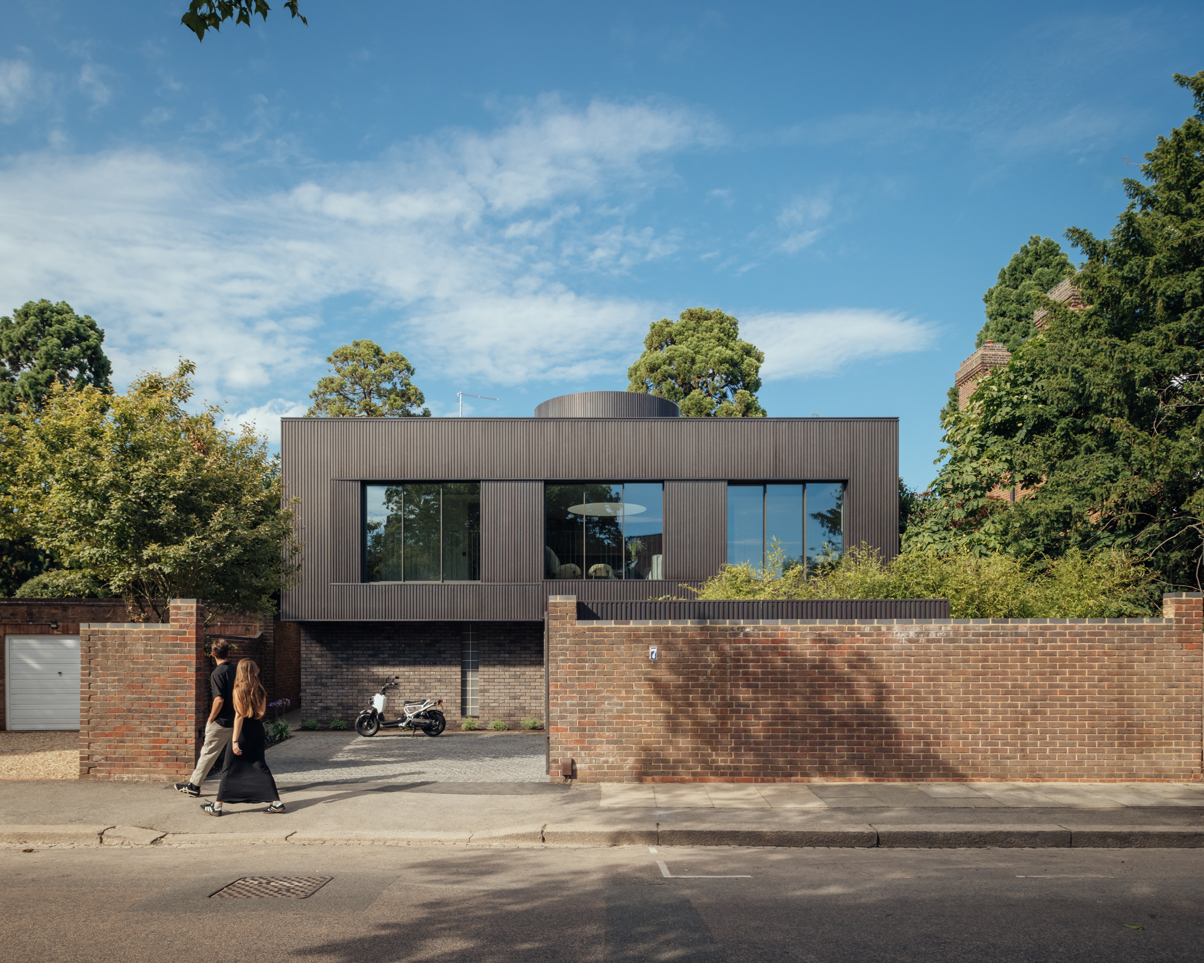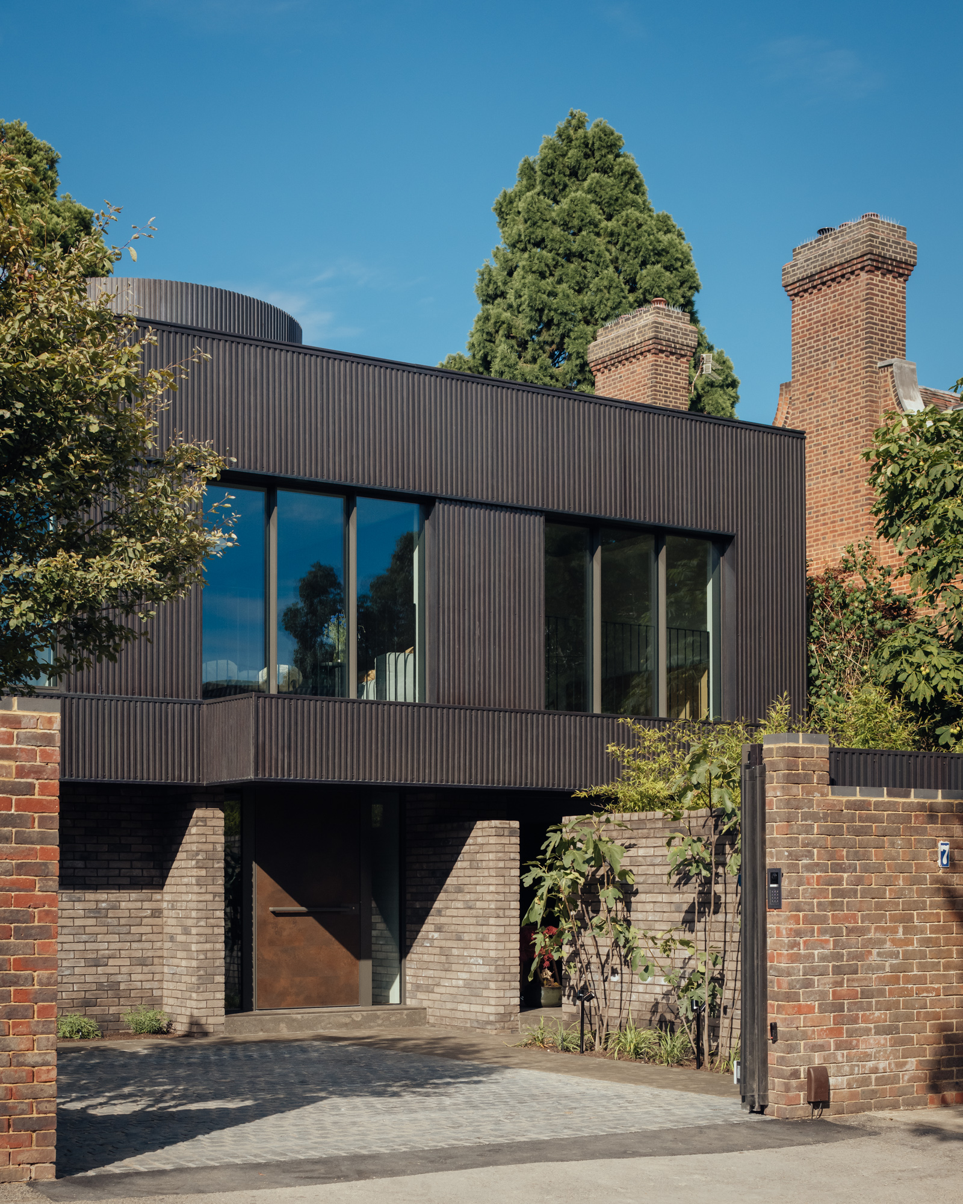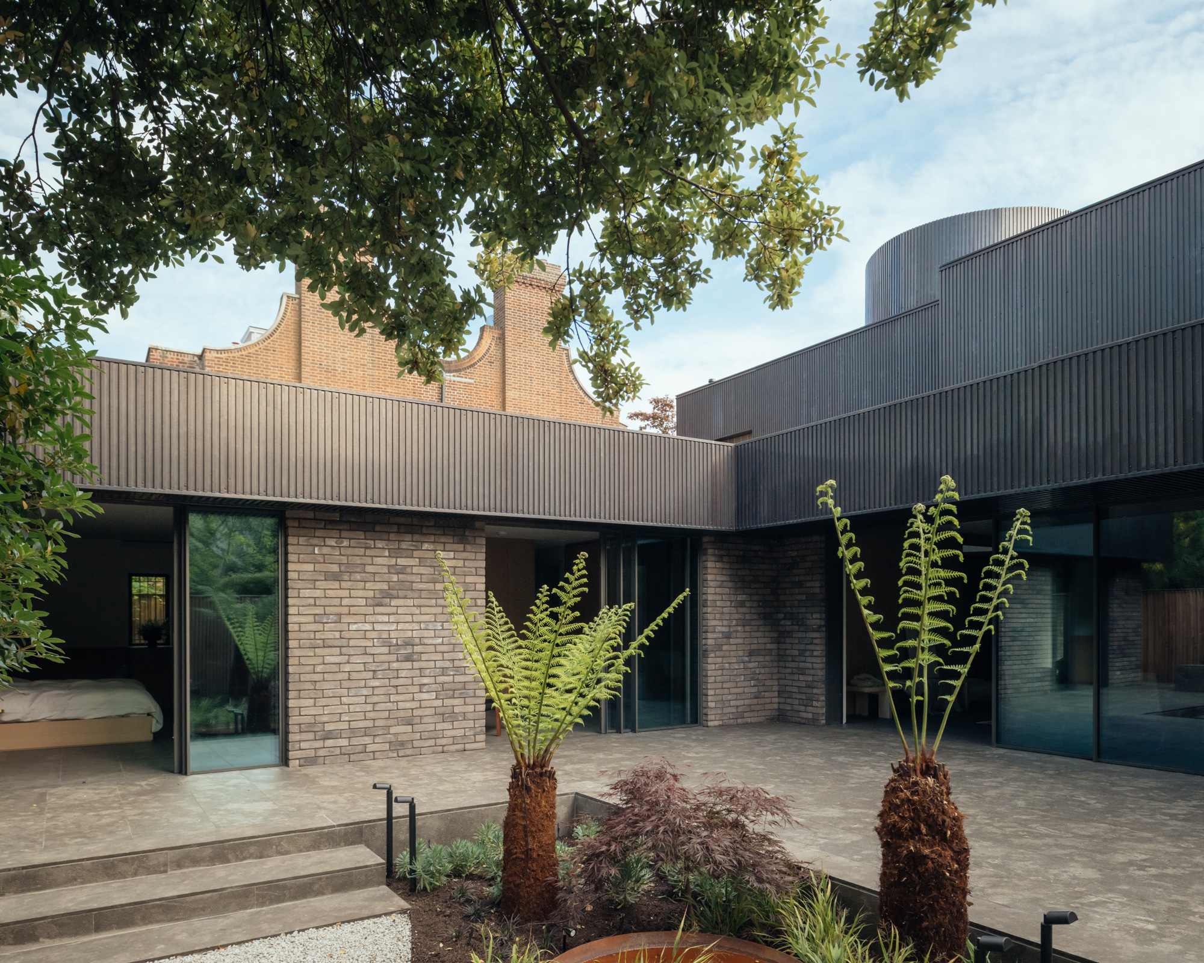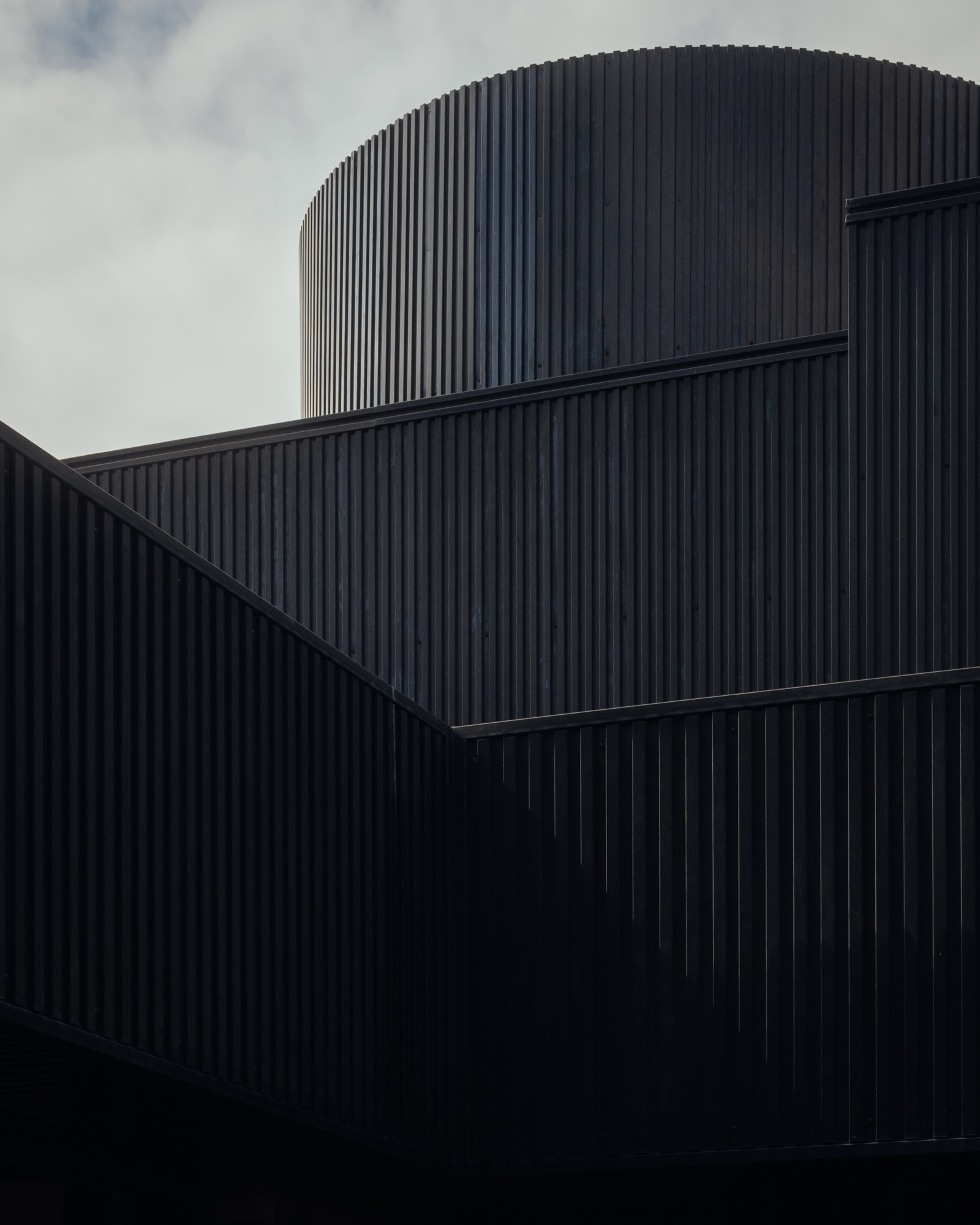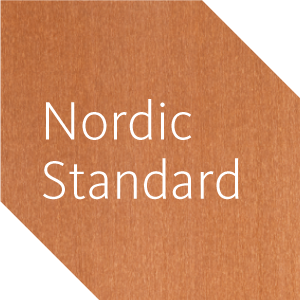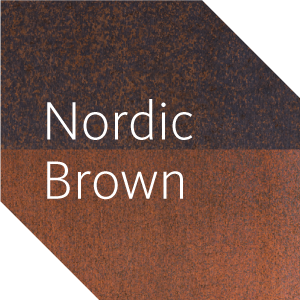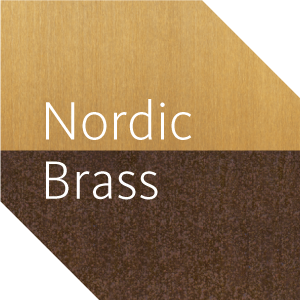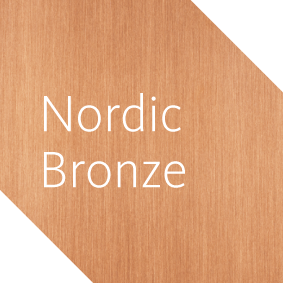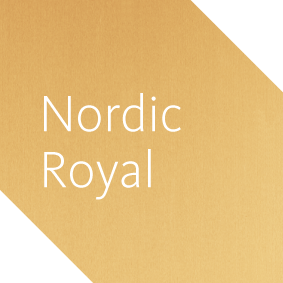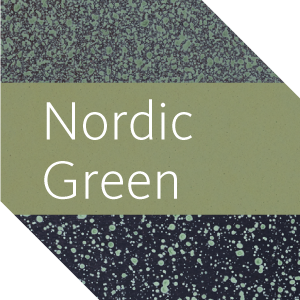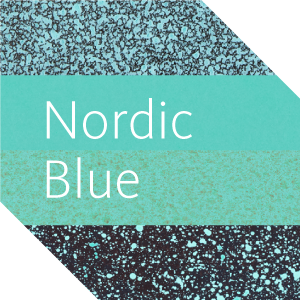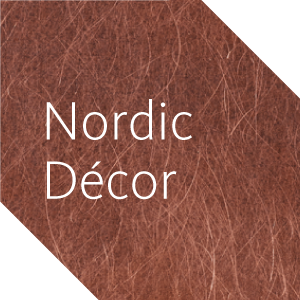‘We wanted a material that aged naturally and gave the house a crafted appearance, complementing the context and conservation area while introducing a fresh material choice’
A thoroughly modern house in the Wimbledon Village conservation area presents an architectural form to the street that reflects a classical approach, with a prominent ‘piano nobile’ upper level surmounted by a ‘top hat’ drum – all clad in ribbed Nordic Brown pre-oxidised copper – over a brick base.
Largely replacing a poorly constructed 1980s cottage within the confines of a walled site, Jason Good Architecture’s new design uses a restrained palette of materials and clear spatial organisation that subtly engages with its quiet, conservative mix of traditional and ‘arts and crafts’ residential surroundings. The new house materials – primarily Nordic Brown copper and handmade brick, were selected for their durability and the sense of craftsmanship they bring to the design. These materials ensure longevity and contribute to the building’s character, imbuing the house with a tactile, crafted quality that will age naturally over time.
Jason Good explained: ‘There were several reasons for our selection and use of Nordic Brown copper. Firstly, we required a lightweight cladding and framing solution for the first floor of the house, as the objective was to reuse as much of the original building as possible. However, during the strip-out phase, we discovered significant poor construction, which revealed that the limiting factor was the existing foundations. This led to the decision to use a lightweight but well-insulated timber framing system for the first floor, which naturally guided us toward a lightweight cladding solution.
‘Secondly, we wanted a material that aged naturally and gave the house a crafted appearance, complementing the context and conservation area, while introducing a fresh material choice to the area. The finely ribbed panel design was a scaling device devised to adapt the copper cladding material to suit a bespoke, small residential project within a leafy residential context. The ribbing also served a practical purpose by providing shadow lines that helped conceal surface-mounted fixings.
‘The selection of a dark tone gives the house a subtle and understated setback presence on the street, harmonizing with the tree-lined road and its surroundings. The dark tone also has a warmer, more domestic quality that evolves with the light throughout the day. In the evening, the warm honey-coloured light is particularly striking, beautifully reflecting off the subtly metallic, pre-oxidised copper’.
The connection between the house and its external spaces is carefully considered. To the rear, the house steps down to a single storey, allowing more light and air to reach the rear of the site. Outdoor courtyards extend the living areas, offering moments of quiet retreat. These spaces integrate the landscape into the design, reinforcing the relationship between interior and exterior, framing views and introducing natural elements into the living spaces.
The internal plan is organised around a central entrance hall, which divides the home’s living spaces. Full-height pivot doors and carefully detailed timber joinery provide separation between public and private areas while maintaining the openness of the layout. Sightlines between floors enhance the sense of space and visual continuity. Natural light plays a central role in shaping the spatial experience. A double height oculus rooflight – highlighted externally by the copper ‘top hat’ – introduces daylight into the heart of the house, supporting passive ventilation and ensuring the interior is naturally lit throughout the day. Etched glass blocks diffuse light into more intimate spaces, balancing privacy with a consistent softness.



